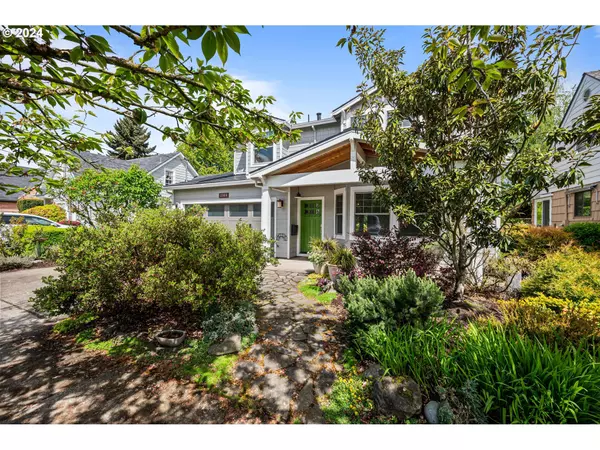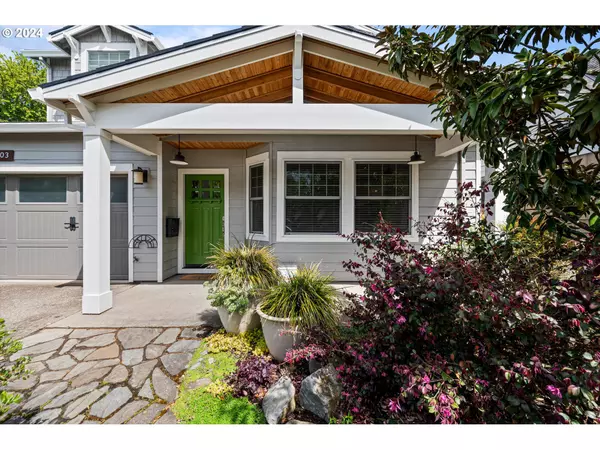Bought with HomeSmart Realty Group
For more information regarding the value of a property, please contact us for a free consultation.
2303 N Wygant ST Portland, OR 97217
Want to know what your home might be worth? Contact us for a FREE valuation!

Our team is ready to help you sell your home for the highest possible price ASAP
Key Details
Sold Price $775,000
Property Type Single Family Home
Sub Type Single Family Residence
Listing Status Sold
Purchase Type For Sale
Square Footage 1,712 sqft
Price per Sqft $452
MLS Listing ID 24307815
Sold Date 06/13/24
Style Stories2, Traditional
Bedrooms 4
Full Baths 2
Year Built 2003
Annual Tax Amount $6,155
Tax Year 2023
Property Description
Welcome to your cozy and efficient haven nestled in the charming Overlook neighborhood! This delightful 4-bedroom, 2.5-bathroom home is warm and inviting. Conveniently located near Adidas, downtown, and I5, it offers both practicality and comfort in equal measure. The main level features high ceilings, hardwood floors, a large open kitchen and dining area, a half bath, and an office/bedroom with beautiful custom built-ins. Upstairs, is a large master suite with a walk-in closet, a bathroom with a large walk-in shower, and loads of natural light. 2 additional bedrooms and a full bath round out the upstairs. Outside, the beautifully landscaped yard offers a serene retreat complete with a louvered patio cover, expansive patio, and custom built-in gas BBQ. Your peace of mind is assured with modern conveniences like the high-efficiency furnace, A/C, EV charger, Tesla roof, and power wall. Bid farewell to worries about power outages and embrace the warmth of a home that's always ready to welcome you. Don't miss your chance!
Location
State OR
County Multnomah
Area _141
Zoning R5
Rooms
Basement Crawl Space
Interior
Interior Features Garage Door Opener, Hardwood Floors, Passive Solar, Washer Dryer
Heating Forced Air95 Plus
Cooling Central Air
Fireplaces Number 1
Fireplaces Type Gas
Appliance Dishwasher, Disposal, Free Standing Range, Free Standing Refrigerator, Microwave
Exterior
Exterior Feature Builtin Barbecue, Covered Patio, Fenced, Rain Barrel Cistern
Parking Features Attached
Garage Spaces 2.0
Roof Type Composition
Garage Yes
Building
Lot Description Level
Story 2
Foundation Concrete Perimeter
Sewer Public Sewer
Water Public Water
Level or Stories 2
Schools
Elementary Schools Beach
Middle Schools Ockley Green
High Schools Roosevelt
Others
Senior Community No
Acceptable Financing Conventional
Listing Terms Conventional
Read Less






