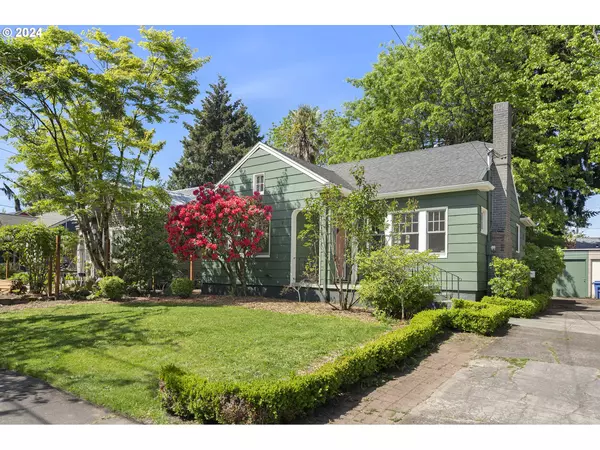Bought with Living Room Realty
For more information regarding the value of a property, please contact us for a free consultation.
2951 NE 34TH AVE Portland, OR 97212
Want to know what your home might be worth? Contact us for a FREE valuation!

Our team is ready to help you sell your home for the highest possible price ASAP
Key Details
Sold Price $576,000
Property Type Single Family Home
Sub Type Single Family Residence
Listing Status Sold
Purchase Type For Sale
Square Footage 1,726 sqft
Price per Sqft $333
Subdivision Alameda/ Grant Park/ Wilshire
MLS Listing ID 24380363
Sold Date 06/12/24
Style Bungalow
Bedrooms 3
Full Baths 1
Year Built 1926
Annual Tax Amount $5,606
Tax Year 2023
Lot Size 4,356 Sqft
Property Description
Adorable Grant Park bungalow nestled just below the Alameda ridge awaits. Located on a quiet and friendly street just blocks to Grant Park, this 1926 cutie will be sure to please. Home features ample LR & DR built-ins, refinished Oak & Fir floors, wood-burning fireplace & charm galore! Great floorplan with kitchen facing back deck and fenced yard. Good systems and updates with 95% Hi-Eff furnace, Central AC, gas water heater, updated plumbing supply lines, many upgraded double-pane wood windows and new interior/exterior paint. Excellent schools and amazing neighborhood - Don't let this opportunity pass!
Location
State OR
County Multnomah
Area _142
Zoning R5
Rooms
Basement Exterior Entry, Partial Basement
Interior
Interior Features Hardwood Floors, Wallto Wall Carpet
Heating Forced Air95 Plus
Cooling Central Air
Fireplaces Number 1
Fireplaces Type Wood Burning
Appliance Dishwasher, Free Standing Range, Free Standing Refrigerator
Exterior
Exterior Feature Deck, Fenced, Patio, Yard
Parking Features Detached, Shared
Garage Spaces 1.0
Roof Type Composition
Garage Yes
Building
Lot Description Level
Story 3
Foundation Concrete Perimeter
Sewer Public Sewer
Water Public Water
Level or Stories 3
Schools
Elementary Schools Beverly Cleary
Middle Schools Beverly Cleary
High Schools Grant
Others
Acceptable Financing Cash, Conventional, FHA, VALoan
Listing Terms Cash, Conventional, FHA, VALoan
Read Less






