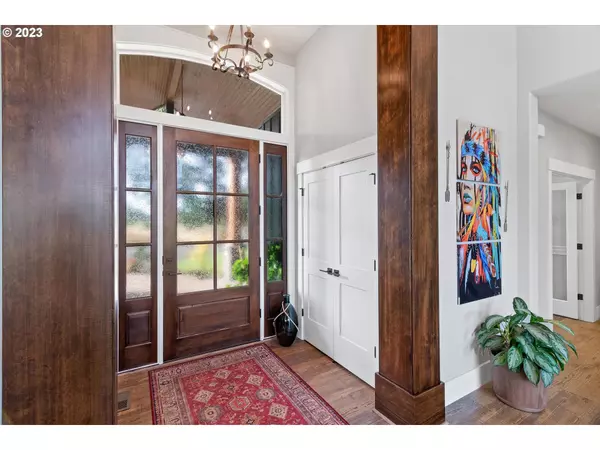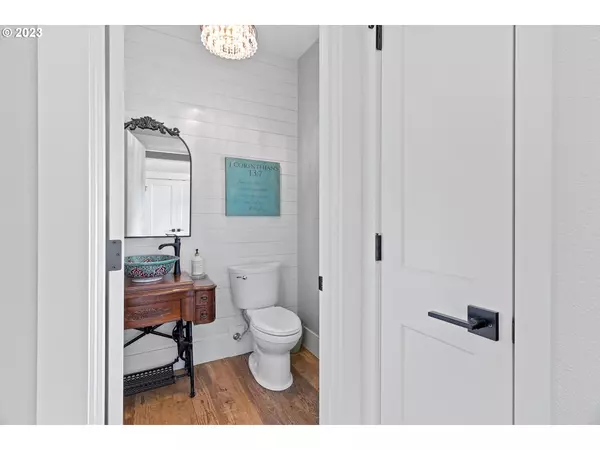Bought with Better Homes & Gardens Realty
For more information regarding the value of a property, please contact us for a free consultation.
21715 S Cahill Creek LN Oregon City, OR 97045
Want to know what your home might be worth? Contact us for a FREE valuation!

Our team is ready to help you sell your home for the highest possible price ASAP
Key Details
Sold Price $1,499,950
Property Type Single Family Home
Sub Type Single Family Residence
Listing Status Sold
Purchase Type For Sale
Square Footage 3,721 sqft
Price per Sqft $403
MLS Listing ID 23508504
Sold Date 06/11/24
Style Stories2
Bedrooms 4
Full Baths 2
Year Built 2022
Annual Tax Amount $9,349
Tax Year 2023
Lot Size 2.000 Acres
Property Description
This Beautiful Home on 2 acres has 4 bdrms, 2.5 Bth, with a Large Bonus Rm , 4th bdrm/ Media Rm, office with a spacious 3 Car Garage. On Cold winter nights warm up by the Sensational floor to ceiling Cultured Rock Wood stove. You can enjoy the Sunsets while relaxing on the front porch or either of the two covered back decks.The Home Owner is also the Builder so the house comes with a few extras such as Built-in fire suppression system, whole house automatic generator with 1000 gallon propane tank, Central Vac Sys. & Full RV Hook ups. The House sits on a flat lot with breath taking old growth trees and a vast forested valley. Only 12 mins to Canby or Oregon City, You'll have the best of both worlds, close to shopping but still living that home in the country dream!
Location
State OR
County Clackamas
Area _146
Zoning EFU
Rooms
Basement None
Interior
Interior Features Central Vacuum, Garage Door Opener, Granite, High Ceilings, Hookup Available, Laminate Flooring, Laundry, Soaking Tub, Sprinkler, Vaulted Ceiling
Heating Heat Pump, Wood Stove
Cooling Heat Pump
Fireplaces Number 1
Fireplaces Type Stove, Wood Burning
Appliance Dishwasher, Disposal, Double Oven, Free Standing Gas Range, Free Standing Refrigerator, Granite, Island, Microwave, Pantry, Range Hood, Wine Cooler
Exterior
Exterior Feature Covered Deck, Garden, Porch, Poultry Coop, Private Road, R V Hookup, R V Parking, Security Lights, Sprinkler, Water Feature, Yard
Parking Features Attached, ExtraDeep
Garage Spaces 3.0
View Mountain, Trees Woods, Valley
Roof Type Composition
Garage Yes
Building
Lot Description Gentle Sloping, Level, Private
Story 2
Foundation Concrete Perimeter
Sewer Septic Tank
Water Well
Level or Stories 2
Schools
Elementary Schools Carus
Middle Schools Baker Prairie
High Schools Canby
Others
Senior Community No
Acceptable Financing Cash, Conventional
Listing Terms Cash, Conventional
Read Less






