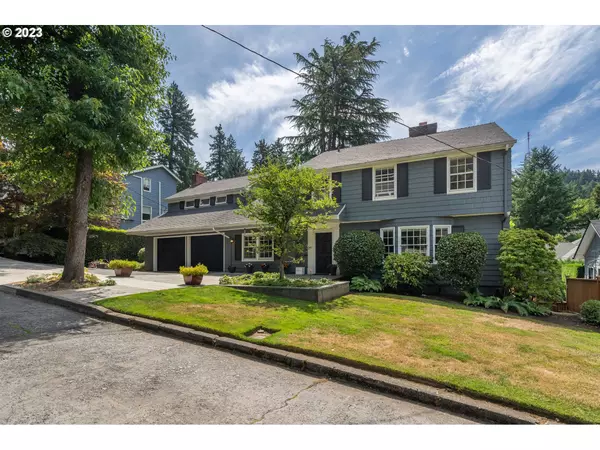Bought with Windermere Realty Trust
For more information regarding the value of a property, please contact us for a free consultation.
2840 SW FERN ST Portland, OR 97201
Want to know what your home might be worth? Contact us for a FREE valuation!

Our team is ready to help you sell your home for the highest possible price ASAP
Key Details
Sold Price $1,075,000
Property Type Single Family Home
Sub Type Single Family Residence
Listing Status Sold
Purchase Type For Sale
Square Footage 3,868 sqft
Price per Sqft $277
Subdivision Portland Heights
MLS Listing ID 24468898
Sold Date 06/08/24
Style Colonial
Bedrooms 5
Full Baths 3
Year Built 1937
Annual Tax Amount $19,123
Tax Year 2022
Lot Size 7,840 Sqft
Property Description
Nestled in the prestigious Portland Heights neighborhood, this meticulously designed home offers a seamless blend of style and functionality, boasting 5 bedrooms and 3.5 bathrooms across 3868 square feet. Every detail exudes sophistication and charm, providing a truly remarkable living experience. Enjoy the peaceful, serene environment while still being conveniently close to the vibrant downtown scene, Washington Park, Japanese Gardens, Arboretum. Adjacent to the kitchen is a sunny breakfast room, perfect for starting your day off right. With its proximity to OHSU, access to world-class healthcare facilities is a breeze. Plus, nearby trails, parks, northwest 23rd Ave., high-tech hubs, and multiple hospitals ensure convenience at every turn. The thoughtful gardens, full of Trumpet Westeria, Rhodies, and flowers beautifully complement the architecture, creating a tranquil and inviting atmosphere, especially in the mature landscaped backyard oasis with an expansive sunny deck - ideal for BBQs and summertime gatherings. Inside, spacious rooms with built-ins and ample storage abound, connecting seamlessly to nature through walls of windows. Immaculately maintained and flooded with natural light, this home is ready for new owners to step into a world of elegance and sophistication. The entertainment spaces are open yet intimate, featuring three gas fireplaces for warmth and ambiance throughout. Additionally, a thoughtfully designed office with built-in shelving caters to remote work needs. Large two-car garage. Easy to show, this home presents a dream location combined with impeccable design, promising cherished memories for years to come. [Home Energy Score = 1. HES Report at https://rpt.greenbuildingregistry.com/hes/OR10222285]
Location
State OR
County Multnomah
Area _148
Rooms
Basement Exterior Entry, Partially Finished
Interior
Interior Features Floor3rd, Garage Door Opener, Granite, Hardwood Floors, Laundry, Sound System, Sprinkler, Washer Dryer, Wood Floors
Heating Forced Air
Cooling Central Air, Window Unit
Fireplaces Type Gas
Appliance Builtin Oven, Builtin Range, Convection Oven, Cooktop, Dishwasher, Disposal, Double Oven, Down Draft, Free Standing Refrigerator, Gas Appliances, Granite, Pantry, Solid Surface Countertop
Exterior
Exterior Feature Deck, Fenced, Garden, Porch, Public Road, Sprinkler, Yard
Parking Features Attached, Oversized
Garage Spaces 2.0
View Trees Woods
Roof Type Composition,TarGravel
Garage Yes
Building
Lot Description Gentle Sloping, On Busline, Public Road, Terraced
Story 3
Foundation Concrete Perimeter
Sewer Public Sewer
Water Public Water
Level or Stories 3
Schools
Elementary Schools Ainsworth
Middle Schools West Sylvan
High Schools Lincoln
Others
Senior Community No
Acceptable Financing CallListingAgent, Cash, Conventional
Listing Terms CallListingAgent, Cash, Conventional
Read Less






