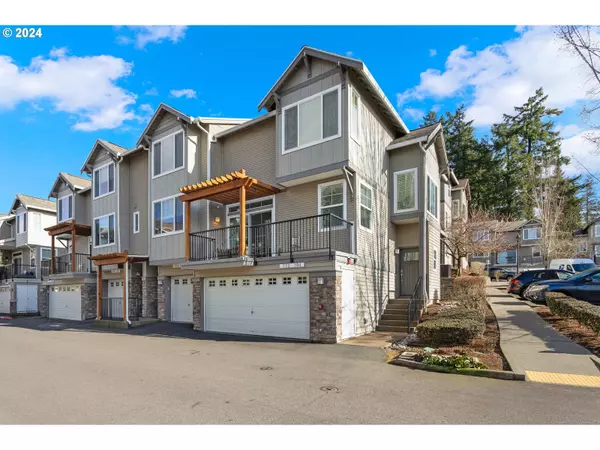Bought with Keller Williams The Cooley Real Estate Group
For more information regarding the value of a property, please contact us for a free consultation.
722 NW 118TH AVE #104 Portland, OR 97229
Want to know what your home might be worth? Contact us for a FREE valuation!

Our team is ready to help you sell your home for the highest possible price ASAP
Key Details
Sold Price $507,500
Property Type Townhouse
Sub Type Townhouse
Listing Status Sold
Purchase Type For Sale
Square Footage 1,364 sqft
Price per Sqft $372
Subdivision Timberland
MLS Listing ID 24091354
Sold Date 06/05/24
Style Stories2, Townhouse
Bedrooms 3
Full Baths 2
Condo Fees $315
HOA Fees $315/mo
Year Built 2006
Annual Tax Amount $5,813
Tax Year 2023
Property Description
You will be warmly welcomed as you walk up to this bright and beautiful end unit townhome with a pretty manicured landscape and blossoming trees. Step into the two story entry way with wood floors and big sunny windows to let in an abundance of natural light. Enjoy the freshly painted walls, new carpet and blinds throughout this home. Tastefully designed living room features a cozy gas fireplace and sliding glass door opening up to an oversized patio with beautiful trellis. Remodeled gourmet kitchen boasts extended island with new countertops, nice subway tile backsplash, gas cooking, new stainless-steel microwave, oven, dishwasher and sink. Modern dining area just off of the kitchen has new chic lighting, room for your farm table and hutch and a sliding glass door opening up to a private covered patio. A perfect place for your barbeque and outside patio furniture for entertaining. You will take notice of the bright windows and sweet decorative space as you step up to the second floor. Lovely primary suite has a pretty territorial view, spacious walk in closet with custom organizational system, shower /pixie tub combo, new lighting, countertops, faucets and sinks. Generous sized bedrooms with good sized closets, fresh paint, new blinds and carpet. Updated hallway bath with shower / tub combo, new lighting, faucets and sinks! Convenient upstairs laundry closet with storage shelf too. You will appreciate the lower level powder bath as you come in from the garage. Amazing two car oversized garage with additional storage room for your home gym, workshop or man cave. Close to Market of Choice, Lifetime, and great restaurants and coffee shops. Easy commute downtown and quick freeway access. Hard to find such well cared for home in a neighborhood with great pride of ownership and walkability.
Location
State OR
County Washington
Area _149
Zoning RES
Rooms
Basement None
Interior
Interior Features Floor3rd, Garage Door Opener, High Ceilings, High Speed Internet, Laminate Flooring, Laundry, Soaking Tub, Sprinkler, Tile Floor, Wallto Wall Carpet
Heating Forced Air
Cooling Central Air
Fireplaces Number 1
Fireplaces Type Gas
Appliance Convection Oven, Dishwasher, Disposal, Free Standing Gas Range, Free Standing Refrigerator, Microwave, Pantry, Plumbed For Ice Maker, Solid Surface Countertop, Stainless Steel Appliance, Tile
Exterior
Exterior Feature Covered Patio, Deck, Porch
Parking Features Attached, ExtraDeep, Oversized
Garage Spaces 2.0
View Territorial, Trees Woods
Roof Type Composition
Garage Yes
Building
Lot Description Commons, Corner Lot, Trees
Story 3
Foundation Slab
Sewer Public Sewer
Water Public Water
Level or Stories 3
Schools
Elementary Schools Cedar Mill
Middle Schools Tumwater
High Schools Sunset
Others
Senior Community No
Acceptable Financing Cash, Conventional, VALoan
Listing Terms Cash, Conventional, VALoan
Read Less






