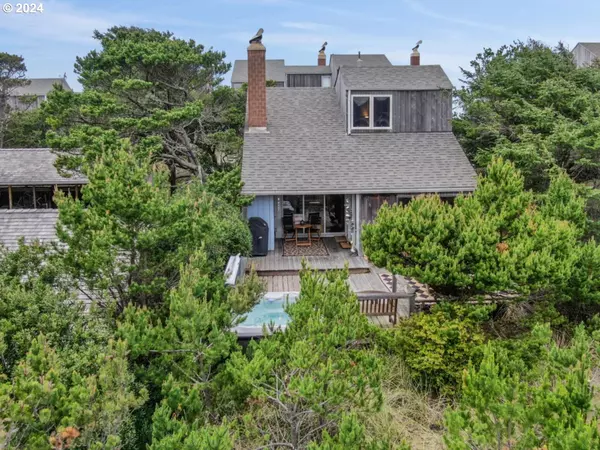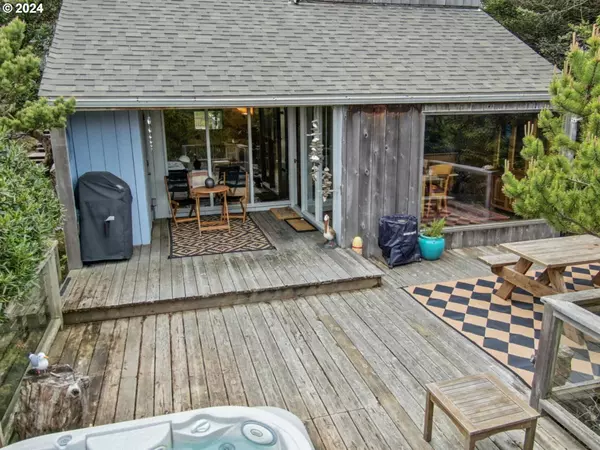Bought with Beachside Realty
For more information regarding the value of a property, please contact us for a free consultation.
313 SALISHAN DR #5 (E) Gleneden Beach, OR 97388
Want to know what your home might be worth? Contact us for a FREE valuation!

Our team is ready to help you sell your home for the highest possible price ASAP
Key Details
Sold Price $572,500
Property Type Single Family Home
Sub Type Single Family Residence
Listing Status Sold
Purchase Type For Sale
Square Footage 1,076 sqft
Price per Sqft $532
Subdivision Salishan Dune House
MLS Listing ID 24207783
Sold Date 06/03/24
Style Stories2, Cabin
Bedrooms 3
Full Baths 2
Condo Fees $2,400
HOA Fees $200/ann
Land Lease Amount 2400.0
Year Built 1967
Annual Tax Amount $1,648
Tax Year 2023
Lot Size 871 Sqft
Property Description
Feel the relaxation wash over you as you approach this little piece of paradise on the scenic Salishan Spit. This distinctive 3 bd/2 ba detached condo boasts a vintage late 60s design, offering retro charm fused with modern amenities. Near the opulent Salishan Coastal Lodge, residents enjoy access to indulgent spa treatments, a renowned Peter Jacobsen designed golf course, tennis courts, seasonal outdoor pool & picturesque nature trails. A short distance either north or south will lead you to an array of the best food, beer, wine, art, shopping, casino & outdoor activities along the Oregon coast. Just 2 hrs from Portland/Eugene, this seaside retreat provides an immersive experience where the soothing sound of crashing waves & the invigorating scent of ocean air enhance everyday living.
Location
State OR
County Lincoln
Area _200
Zoning R-1 PD
Rooms
Basement None
Interior
Interior Features Hardwood Floors, High Ceilings, High Speed Internet, Tile Floor, Vaulted Ceiling, Wallto Wall Carpet
Heating Forced Air
Cooling None
Fireplaces Number 1
Fireplaces Type Wood Burning
Appliance Dishwasher
Exterior
Exterior Feature Covered Deck, Deck, Free Standing Hot Tub, Porch, Spa, Tennis Court
Parking Features Carport, Detached
Garage Spaces 2.0
View Bay, Trees Woods
Roof Type Composition
Garage Yes
Building
Lot Description Gated, Leased Land, Level, Ocean Beach One Quarter Mile Or Less, Private Road, Road Maintenance Agreement
Story 2
Foundation Pillar Post Pier
Sewer Shared Septic
Water Community
Level or Stories 2
Schools
Elementary Schools Oceanlake
Middle Schools Taft
High Schools Taft
Others
HOA Name detached carport with 2 spaces next to home
Senior Community No
Acceptable Financing Cash, Conventional
Listing Terms Cash, Conventional
Read Less






