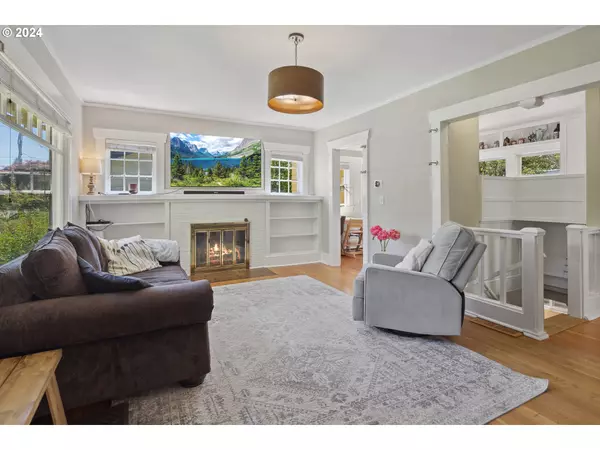Bought with Where Real Estate Collaborative
For more information regarding the value of a property, please contact us for a free consultation.
6515 SE 20TH AVE Portland, OR 97202
Want to know what your home might be worth? Contact us for a FREE valuation!

Our team is ready to help you sell your home for the highest possible price ASAP
Key Details
Sold Price $637,000
Property Type Single Family Home
Sub Type Single Family Residence
Listing Status Sold
Purchase Type For Sale
Square Footage 1,309 sqft
Price per Sqft $486
Subdivision Westmoreland
MLS Listing ID 24127593
Sold Date 06/03/24
Style Bungalow
Bedrooms 2
Full Baths 1
Year Built 1925
Annual Tax Amount $6,204
Tax Year 2023
Lot Size 5,227 Sqft
Property Description
OFFER HAS BEEN RECEIVED. Seller to review 4:00 Sunday the 19th. Fabulous location for this Westmoreland bungalow! 2 bedroom/1.5 bath, 1309 square feet. One car detached garage. Short distance to amazing Westmoreland shops and restaurants. Walk score of 90! Much of original 1925 charm. Kitchen with granite. Lower level family room great for home office complete with a bar, fridge, and wine rack. Wonderful fenced yard and covered outdoor dining area for entertaining. Completely rebuilt chimney, working fireplace. Refrigerator, newer oven, Washer/dryer, outdoor grill included. Home warranty [Home Energy Score = 7. HES Report at https://rpt.greenbuildingregistry.com/hes/OR10189361]
Location
State OR
County Multnomah
Area _143
Interior
Interior Features Granite, Washer Dryer, Wood Floors
Heating Forced Air95 Plus
Cooling Central Air
Fireplaces Number 1
Fireplaces Type Wood Burning
Appliance Dishwasher, Disposal, Free Standing Range, Free Standing Refrigerator, Gas Appliances, Granite
Exterior
Exterior Feature Covered Patio, Deck, Fenced, Raised Beds, Yard
Parking Features Detached
Garage Spaces 1.0
Roof Type Composition
Garage Yes
Building
Lot Description Level
Story 2
Sewer Public Sewer
Water Public Water
Level or Stories 2
Schools
Elementary Schools Llewellyn
Middle Schools Sellwood
High Schools Cleveland
Others
Senior Community No
Acceptable Financing Cash, Conventional, FHA
Listing Terms Cash, Conventional, FHA
Read Less






