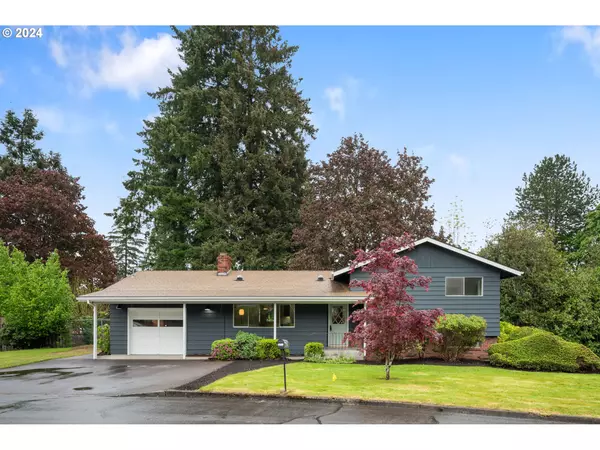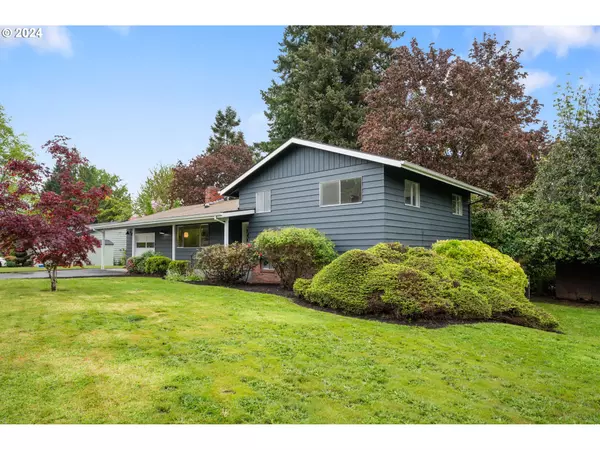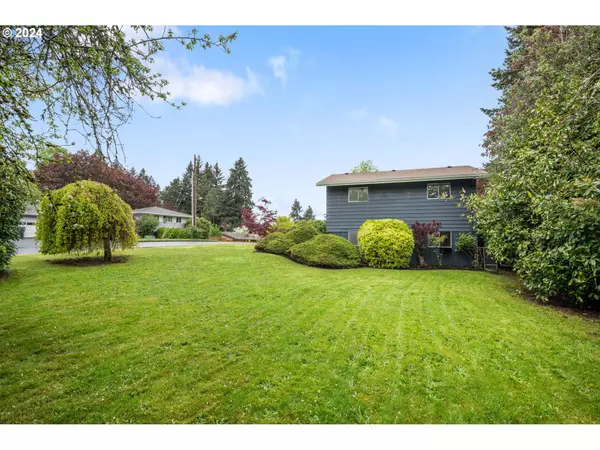Bought with Premiere Property Group, LLC
For more information regarding the value of a property, please contact us for a free consultation.
12440 SW 106TH DR Portland, OR 97223
Want to know what your home might be worth? Contact us for a FREE valuation!

Our team is ready to help you sell your home for the highest possible price ASAP
Key Details
Sold Price $675,000
Property Type Single Family Home
Sub Type Single Family Residence
Listing Status Sold
Purchase Type For Sale
Square Footage 2,847 sqft
Price per Sqft $237
MLS Listing ID 24365478
Sold Date 05/31/24
Style Traditional, Tri Level
Bedrooms 4
Full Baths 2
Year Built 1962
Annual Tax Amount $5,272
Tax Year 2023
Lot Size 0.300 Acres
Property Description
Look no further! This corner lot property is conveniently located in a sweet & quiet neighborhood just two minutes from Hwy 217. This charming home has been remodeled throughout and features all NEW flooring (including waterproof vinyl, tile in bathrooms and carpet with thick padding in bedrooms), fresh interior & exterior paint, new tub/toilets, new fixtures/lighting, stainless steel appliances and beautiful quartz counters in the cooks kitchen. Floorplan features two bedrooms and full bathroom on upper level, two bedrooms and full bathroom just one floor below and a huge bonus/great room with one of two fireplaces to keep you cozy all year long. Primary bedroom is spacious and features two closets for you and yours. Layout is ideal for multigenerational living! Back yard is fenced and has a secluded, lower level concrete pad perfect for a jacuzzi hot tub. Double car garage for storage. NO HOA. Come and stay for a while. Open houses Sat 5/4 & Sun 5/5 from 11-1pm.
Location
State OR
County Washington
Area _151
Rooms
Basement None
Interior
Interior Features High Speed Internet, Laundry, Solar Tube, Vinyl Floor
Heating Forced Air
Cooling Central Air
Fireplaces Number 2
Fireplaces Type Wood Burning
Appliance Cook Island, Cooktop, Dishwasher, Down Draft, Free Standing Refrigerator, Quartz, Stainless Steel Appliance
Exterior
Exterior Feature Fenced, Porch, R V Boat Storage, Yard
Parking Features Attached
Garage Spaces 2.0
Roof Type Composition,Shingle
Garage Yes
Building
Lot Description Gentle Sloping, Level, Trees
Story 3
Foundation Concrete Perimeter
Sewer Public Sewer
Water Public Water
Level or Stories 3
Schools
Elementary Schools Cf Tigard
Middle Schools Fowler
High Schools Tigard
Others
Senior Community No
Acceptable Financing Cash, Conventional, FHA, VALoan
Listing Terms Cash, Conventional, FHA, VALoan
Read Less






