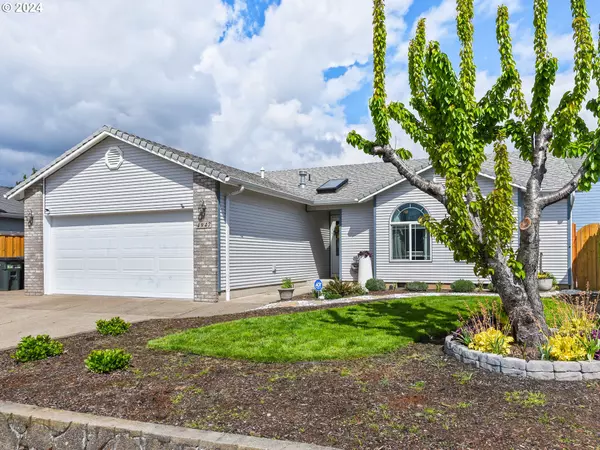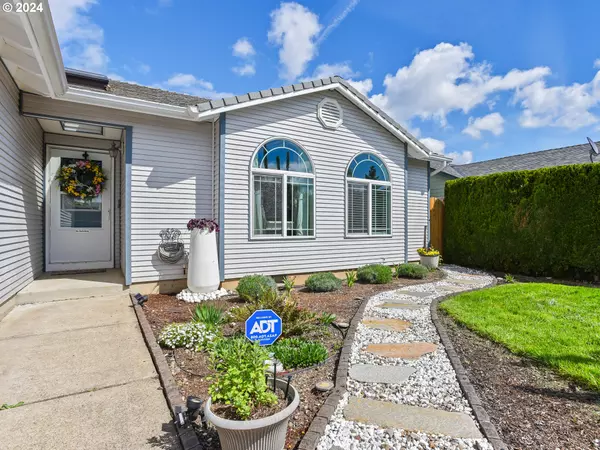Bought with Capitol Real Estate
For more information regarding the value of a property, please contact us for a free consultation.
4947 NE MANNING DR Salem, OR 97305
Want to know what your home might be worth? Contact us for a FREE valuation!

Our team is ready to help you sell your home for the highest possible price ASAP
Key Details
Sold Price $410,000
Property Type Single Family Home
Sub Type Single Family Residence
Listing Status Sold
Purchase Type For Sale
Square Footage 1,397 sqft
Price per Sqft $293
MLS Listing ID 24416391
Sold Date 05/30/24
Style Stories1
Bedrooms 3
Full Baths 2
Year Built 2000
Annual Tax Amount $3,722
Tax Year 2023
Lot Size 5,227 Sqft
Property Description
This home has it all! The residence includes three bedrooms with a separate den/office, two bathrooms, single level with RV parking. Privacy and security are paramount reinforced by a new exterior fence, ADT security system and Ring doorbell offering peace of mind for everyone. The exterior has been beautifully updated with fresh paint, new landscaping and new exterior lighting creating an inviting curb appeal. The refined interior features newly installed recessed lighting, complemented by freshly painted walls, wood floors, vaulted ceiling in living room and central A/C. Culinary enthusiasts will appreciate the new garbage disposal making meal prep and cleanup a breeze. The refreshed bathrooms with newly installed fixtures combine functionality with a sleek design. This home is not just a dwelling, but a lifestyle upgrade, waiting for you to make lasting memories.
Location
State OR
County Marion
Area _176
Zoning RS
Rooms
Basement Crawl Space
Interior
Interior Features Garage Door Opener, Hardwood Floors, Laminate Flooring, Skylight, Washer Dryer
Heating Forced Air
Cooling Central Air
Appliance Dishwasher, Free Standing Range, Free Standing Refrigerator
Exterior
Exterior Feature Deck, Fenced, Garden, Outdoor Fireplace, Raised Beds, R V Parking, R V Boat Storage, Security Lights, Sprinkler
Parking Features Attached
Garage Spaces 2.0
Roof Type Composition
Garage Yes
Building
Lot Description Level
Story 1
Foundation Concrete Perimeter
Sewer Public Sewer
Water Public Water
Level or Stories 1
Schools
Elementary Schools Hammond
Middle Schools Stephens
High Schools Mckay
Others
Senior Community No
Acceptable Financing Cash, Conventional, FHA, StateGILoan, VALoan
Listing Terms Cash, Conventional, FHA, StateGILoan, VALoan
Read Less






