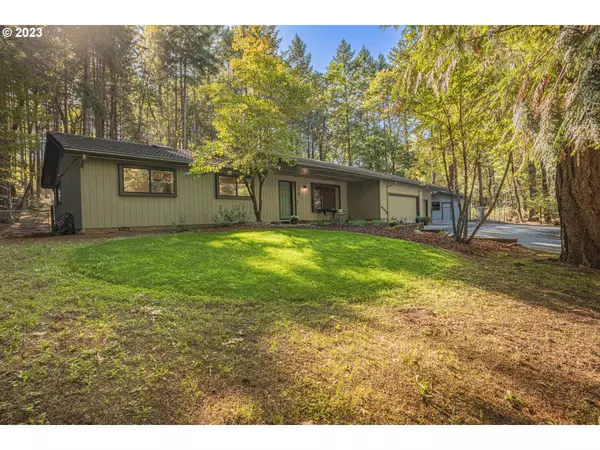Bought with Non Rmls Broker
For more information regarding the value of a property, please contact us for a free consultation.
159 CHENEY CREEK RD Grants Pass, OR 97527
Want to know what your home might be worth? Contact us for a FREE valuation!

Our team is ready to help you sell your home for the highest possible price ASAP
Key Details
Sold Price $540,000
Property Type Single Family Home
Sub Type Single Family Residence
Listing Status Sold
Purchase Type For Sale
Square Footage 1,652 sqft
Price per Sqft $326
MLS Listing ID 23357330
Sold Date 03/07/24
Style Ranch
Bedrooms 3
Full Baths 2
Year Built 1984
Annual Tax Amount $2,023
Tax Year 2022
Lot Size 2.860 Acres
Property Description
Nestled on 2.86 acres of lush woodlands in this 3-bed, 2-bath home spanning 1652 sq ft. Recently revitalized, it features fresh paint, new appliances, and new flooring. The airy kitchen, equipped with a convection oven, adjoins a dining room and living space, complete with an eat-in bar. The primary bedroom is bright and airy, with sliding glass doors that lead to serene outdoor views. The spacious primary bathroom offers extra storage. Hobbyists will relish the 110v-powered shed and a 3-bay heated garage with 220 power. According to the Oregon well log, this home's well yields 20 GPM. The house features a circle drive, carport, RV hook ups with dump, and a partially fenced yard, making it perfect for those who desire a peaceful lifestyle.
Location
State OR
County Josephine
Area _670
Zoning RR2.5
Rooms
Basement Crawl Space
Interior
Interior Features Garage Door Opener, Tile Floor, Vaulted Ceiling, Wallto Wall Carpet, Washer Dryer
Heating Heat Pump
Cooling Heat Pump
Appliance Dishwasher, Free Standing Range, Microwave, Plumbed For Ice Maker, Stainless Steel Appliance
Exterior
Exterior Feature Fenced, Garden, Patio, Porch, R V Hookup, R V Parking, Satellite Dish, Sprinkler, Tool Shed, Workshop, Yard
Parking Features Attached
Garage Spaces 3.0
View Mountain, Territorial, Trees Woods
Roof Type Tile
Garage Yes
Building
Lot Description Corner Lot, Gated, Trees
Story 1
Foundation Block
Sewer Septic Tank
Water Well
Level or Stories 1
Schools
Elementary Schools Madrona
Middle Schools Lincoln Savage
High Schools Hidden Valley
Others
Senior Community No
Acceptable Financing Cash, Conventional, VALoan
Listing Terms Cash, Conventional, VALoan
Read Less






