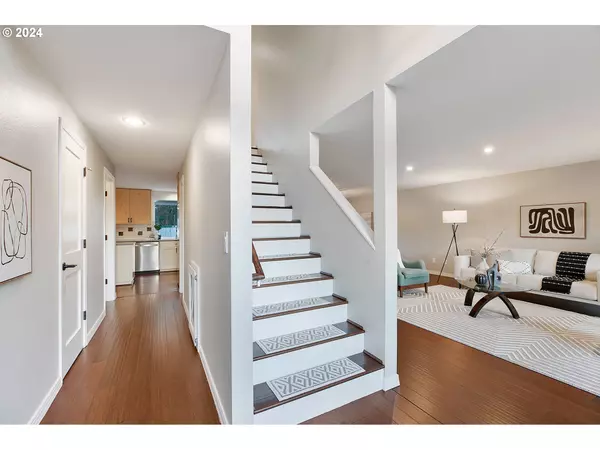Bought with Works Real Estate
For more information regarding the value of a property, please contact us for a free consultation.
14576 SW 83RD CT Portland, OR 97224
Want to know what your home might be worth? Contact us for a FREE valuation!

Our team is ready to help you sell your home for the highest possible price ASAP
Key Details
Sold Price $695,000
Property Type Single Family Home
Sub Type Single Family Residence
Listing Status Sold
Purchase Type For Sale
Square Footage 2,559 sqft
Price per Sqft $271
Subdivision Gettys Emerald Estate
MLS Listing ID 24434275
Sold Date 05/24/24
Style Stories2, Traditional
Bedrooms 4
Full Baths 2
Year Built 1988
Annual Tax Amount $4,537
Tax Year 2023
Lot Size 6,098 Sqft
Property Description
Terrific Tigard location, this updated, full four bedroom home with bonus room sits on a culdesac with a nice sized backyard. The bay windows in front spill light through the open living and dining room during the day and sunsets in the evening. Inside new flooring has been installed throughout the home, fresh interior paint, new doors and hardware, appliances, lighting and updated bathrooms & toilets. The primary has a walk-in closet and a custom made accent wall and the 4th bedroom which is staged as an office comes with a custom murphy bed, great for visiting guests. Outside the generous backyard has a new trex deck with cable railing, play structure, firepit, utility shed and a garden area with a variety of berry bushes. Excellently located near well-rated Tigard schools, Bridgeport Village, Cook park, shopping & convenient access to 1-5 & 217 freeways. Open House Sat & Sun 1:00-3:00pm
Location
State OR
County Washington
Area _151
Rooms
Basement Crawl Space
Interior
Interior Features Ceiling Fan, Garage Door Opener, Laundry, Murphy Bed, Skylight, Wallto Wall Carpet, Washer Dryer, Wood Floors
Heating Forced Air
Cooling Central Air
Appliance Builtin Range, Dishwasher, Disposal, Free Standing Refrigerator, Gas Appliances, Island, Solid Surface Countertop, Stainless Steel Appliance
Exterior
Exterior Feature Deck, Fenced, Fire Pit, Garden, Tool Shed, Yard
Parking Features Attached
Garage Spaces 2.0
Roof Type Composition
Garage Yes
Building
Lot Description Cul_de_sac, Level, Trees
Story 2
Foundation Concrete Perimeter
Sewer Public Sewer
Water Public Water
Level or Stories 2
Schools
Elementary Schools Durham
Middle Schools Twality
High Schools Tigard
Others
Senior Community No
Acceptable Financing Cash, Conventional, FHA, VALoan
Listing Terms Cash, Conventional, FHA, VALoan
Read Less






