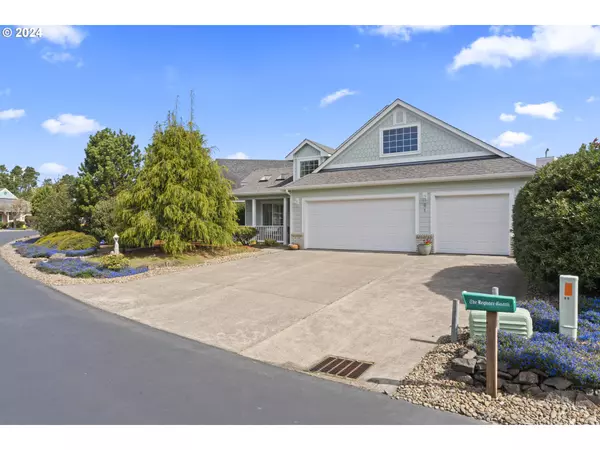Bought with Windermere Real Estate Lane County
For more information regarding the value of a property, please contact us for a free consultation.
61 SPYGLASS LN Florence, OR 97439
Want to know what your home might be worth? Contact us for a FREE valuation!

Our team is ready to help you sell your home for the highest possible price ASAP
Key Details
Sold Price $499,900
Property Type Single Family Home
Sub Type Single Family Residence
Listing Status Sold
Purchase Type For Sale
Square Footage 1,746 sqft
Price per Sqft $286
Subdivision Mariners Village
MLS Listing ID 24070063
Sold Date 05/23/24
Style Stories1, Ranch
Bedrooms 3
Full Baths 2
Condo Fees $470
HOA Fees $39/ann
Year Built 2004
Annual Tax Amount $4,200
Tax Year 2023
Lot Size 6,969 Sqft
Property Description
This home at 61 Spyglass Ln in Florence, Oregon, is truly a gem in Mariners Village, boasting impeccable condition and charming features. Spanning 1,746 square feet, the residence offers 2 bedrooms along with a den, all set on a .16-acre lot enveloped by delightful landscaping in both the front and back yards.As you step inside, a vaulted entryway welcomes you into the living room, characterized by its vaulted ceilings, a cozy fireplace, and a captivating picture window. Adjacent to the living room is the dining area, featuring wood flooring and convenient access to the patio through sliding doors. The kitchen is a chef's delight with its breakfast bar, elegant glass tile backsplash, and ample storage space.Natural light floods the living spaces thanks to skylights and the well-designed layout. The primary bedroom is a retreat on its own, offering double closets, a private bath, and direct access to the serene back patio. Another bedroom with double closets caters to guests ormembers. Additionally, there is a versatile den or office space with French doors and a built-in bench with storage, perfect for remote work or relaxation.The practical aspects of this home are equally impressive, including a laundry room with a closet and a washer and dryer/steamer cabinet. The attached 3-car garage provides ample space for vehicles and storage needs. Moreover, residing in this gated community grants homeowners? access to RV storage, adding convenience and flexibility for outdoor enthusiasts.
Location
State OR
County Lane
Area _228
Interior
Interior Features Ceiling Fan, Garage Door Opener, Laundry, Quartz, Skylight, Tile Floor, Vaulted Ceiling, Wallto Wall Carpet, Washer Dryer, Wood Floors
Heating Zoned
Fireplaces Number 1
Appliance Dishwasher, Free Standing Range, Free Standing Refrigerator, Microwave, Plumbed For Ice Maker
Exterior
Exterior Feature Patio, Porch, Yard
Parking Features Attached
Garage Spaces 3.0
View Territorial, Trees Woods
Roof Type Composition
Garage Yes
Building
Lot Description Level
Story 1
Sewer Public Sewer
Water Public Water
Level or Stories 1
Schools
Elementary Schools Siuslaw
Middle Schools Siuslaw
High Schools Siuslaw
Others
Senior Community No
Acceptable Financing Cash, Conventional, FHA, USDALoan, VALoan
Listing Terms Cash, Conventional, FHA, USDALoan, VALoan
Read Less






