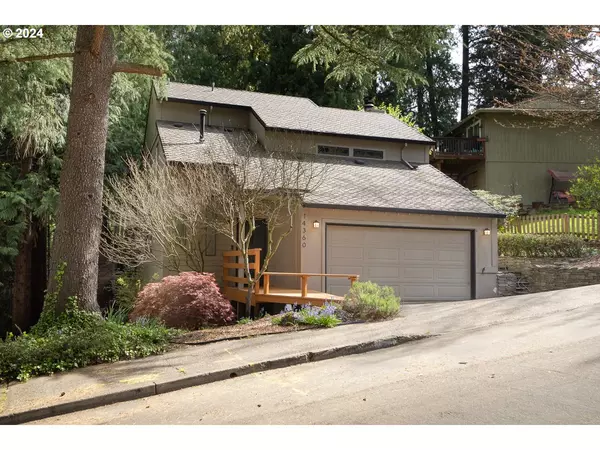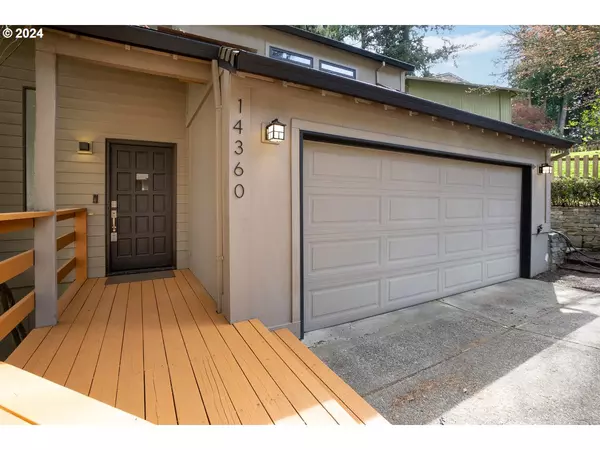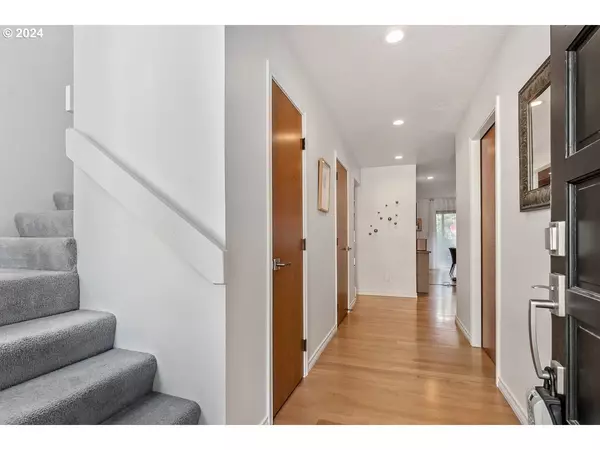Bought with Opt
For more information regarding the value of a property, please contact us for a free consultation.
14360 SW 80TH PL Portland, OR 97224
Want to know what your home might be worth? Contact us for a FREE valuation!

Our team is ready to help you sell your home for the highest possible price ASAP
Key Details
Sold Price $589,900
Property Type Single Family Home
Sub Type Single Family Residence
Listing Status Sold
Purchase Type For Sale
Square Footage 1,879 sqft
Price per Sqft $313
Subdivision Southview
MLS Listing ID 24447827
Sold Date 05/20/24
Style Stories2, Contemporary
Bedrooms 3
Full Baths 2
Condo Fees $120
HOA Fees $10/ann
Year Built 1979
Annual Tax Amount $4,999
Tax Year 2023
Lot Size 7,405 Sqft
Property Description
Super cool NW Contemporary on a quiet non thoroughfare street, adjacent to the convenient Tigard Triangle! Beautiful Beech wood floors throughout main living space, Gorgeous updated and efficient kitchen with stainless steel appliances. Extra large living room with a wood burning fireplace framed by custom woodwork and book shelving. A half bath with utility space washer and dryer for easy convienence. Three generous sized bedrooms upstairs with a massive private deck for the Primary suite and walk in closet! The second bedroom has a built-in window sitting area and the third is currently in use a office but could also be a great flex space for other hobby's. Both bathrooms have been updated. Patio sliders for the kitchen and living area access a multi tiered deck and patio space's with a very low maintenance, private back yard that feels like your in the forest. There is also space on the south side for gardening and vegetable planting. Outside access to the under side of the home with oodles of storage, and oversized garage with built in work space. This home comes equipped with central air and a newer Presidential comp roof. Just minutes away from Lake Oswego shopping, restaurants and Bridgeport village. Don't miss out on this great Home.
Location
State OR
County Washington
Area _151
Rooms
Basement Crawl Space, Exterior Entry, Storage Space
Interior
Heating Forced Air
Cooling Central Air
Fireplaces Number 1
Fireplaces Type Wood Burning
Appliance Dishwasher, Disposal, Free Standing Range
Exterior
Parking Features Attached
Garage Spaces 2.0
View Trees Woods
Roof Type Composition
Garage Yes
Building
Lot Description Private, Trees
Story 2
Foundation Concrete Perimeter
Sewer Public Sewer
Water Public Water
Level or Stories 2
Schools
Elementary Schools Durham
Middle Schools Twality
High Schools Tigard
Others
Senior Community No
Acceptable Financing Cash, Conventional, FHA, VALoan
Listing Terms Cash, Conventional, FHA, VALoan
Read Less






