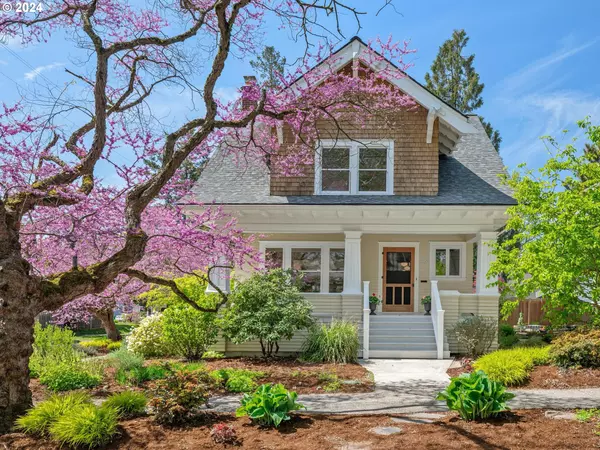Bought with MOXIE REALTY
For more information regarding the value of a property, please contact us for a free consultation.
2505 NE 45TH AVE Portland, OR 97213
Want to know what your home might be worth? Contact us for a FREE valuation!

Our team is ready to help you sell your home for the highest possible price ASAP
Key Details
Sold Price $1,050,000
Property Type Single Family Home
Sub Type Single Family Residence
Listing Status Sold
Purchase Type For Sale
Square Footage 2,895 sqft
Price per Sqft $362
Subdivision Grant Park,Hollywood, Rossmere
MLS Listing ID 24449218
Sold Date 05/17/24
Style Bungalow, Four Square
Bedrooms 4
Full Baths 3
Year Built 1910
Annual Tax Amount $10,438
Tax Year 2023
Lot Size 4,791 Sqft
Property Description
Please submit offers by 4/30/24 12:00pm. Response from sellers by 4:00pm 5/1/24. Step back in time in this well preserved 1910 Craftsman beauty with all the modern conveniences in coveted Grant Park! The classic covered front porch and builtin bench in the foyer welcome you home. French doors draw you into the living room and to the warm unique fireplace tile inlay surround by Ernest Batchelder. Large windows cast an abundance of natural light on the original oak hardwood floors and built-in bookcases. The formal dining room with bay window, box beam ceilings, fir wainscot and built-in buffet are a classic style from this period. Galley style kitchen features freshly refinished old growth CVG fir floors,new stainless steel appliances and lots of storage. Step out to the spacious Juniper deck to grill and enjoy the garden. Upstairs is the primary,two spacious bedrooms and a period style updated full bath with new vanity, fixtures, tile floor and tub surround. The lower level with separate entrance offers 8' ceilings, an abundance of space and includes radiant heated concrete floors, 4th bedroom, family room, gaming area, full bath, optional storage/workshop/wine cellar, laundry, and sweet kitchenette as a potential ADU option. Detached oversized tandem garage with new finished concrete flooring and original carriage doors solidifies the charm and character of the times. Backyard Habitat landscaping, drought tolerant and indigenous plants welcome birds/bees. Home energy score of 10!! Walkscore of 87 ensures a friendly neighborhood to Farmers market, Whole Foods, MAX, businesses, pubs, restaurants and shopping. Wonderful neighbors too!! Brand new roof with transferable warranty, PV solar system by Neil Kelly, new interior paint, central vacuum, tankless gas hot water heater,etc. Please see features list attached. This home is a gem. We can't wait for you to discover for yourself!! [Home Energy Score = 10. HES Report at https://rpt.greenbuildingregistry.com/hes/OR10225455]
Location
State OR
County Multnomah
Area _142
Zoning R5
Rooms
Basement Finished, Full Basement
Interior
Interior Features Central Vacuum, Concrete Floor, Hardwood Floors, High Ceilings, Passive Solar, Tile Floor, Washer Dryer, Wood Floors
Heating Forced Air90, Radiant
Fireplaces Number 1
Fireplaces Type Wood Burning
Appliance Dishwasher, Free Standing Range, Free Standing Refrigerator, Microwave, Solid Surface Countertop, Stainless Steel Appliance
Exterior
Exterior Feature Covered Deck, Deck, Garden, Raised Beds, Sprinkler
Parking Features Detached, Tandem
Garage Spaces 2.0
Roof Type Composition
Garage Yes
Building
Lot Description Corner Lot, Irrigated Irrigation Equipment, Level, Solar, Trees
Story 3
Foundation Slab, Stem Wall
Sewer Public Sewer
Water Public Water
Level or Stories 3
Schools
Elementary Schools Beverly Cleary
Middle Schools Beverly Cleary
High Schools Grant
Others
Senior Community No
Acceptable Financing Cash, Conventional
Listing Terms Cash, Conventional
Read Less






