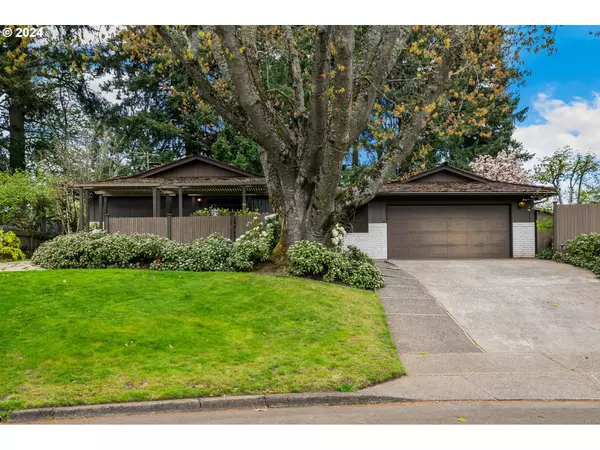Bought with MORE Realty, Inc
For more information regarding the value of a property, please contact us for a free consultation.
4513 NE 25TH CT Vancouver, WA 98663
Want to know what your home might be worth? Contact us for a FREE valuation!

Our team is ready to help you sell your home for the highest possible price ASAP
Key Details
Sold Price $574,000
Property Type Single Family Home
Sub Type Single Family Residence
Listing Status Sold
Purchase Type For Sale
Square Footage 1,670 sqft
Price per Sqft $343
MLS Listing ID 24143261
Sold Date 05/16/24
Style Stories1, Ranch
Bedrooms 3
Full Baths 2
Year Built 1976
Annual Tax Amount $4,480
Tax Year 2023
Lot Size 0.270 Acres
Property Description
Lovingly maintained and custom designed home located on a private cul-de-sac in a neighborhood with wide streets and pride of ownership all around. You need to see all this home has to offer with an amazing Japanese inspired backyard! It has a lush, treed landscape complete with gazebo, water fountains, waterfall, garden spot and a retractable patio cover with deck that will give you the sense of seclusion for solitude or social gatherings. This 1976 built home has 2 wood burning fireplaces, 2 sunken living rooms, large custom picture windows, loads of cabinet space & storage. Primary bedroom has a south facing sliding door with a deck along with mirrored double closets along the bathroom. This home has a very comfortable and likable floor plan. Come and see for yourself at the OPEN HOUSE Saturday 4/20/24 at 11am-2pm
Location
State WA
County Clark
Area _15
Rooms
Basement Crawl Space
Interior
Interior Features Laminate Flooring, Laundry, Skylight, Wallto Wall Carpet, Washer Dryer
Heating Heat Pump
Cooling Heat Pump
Fireplaces Number 2
Appliance Dishwasher, Disposal, Free Standing Refrigerator, Microwave, Range Hood, Tile
Exterior
Exterior Feature Fenced, Garden, Gazebo, Patio, Satellite Dish, Sprinkler, Tool Shed, Water Feature, Yard
Garage Attached
Garage Spaces 2.0
View Trees Woods
Roof Type Shake
Parking Type Driveway
Garage Yes
Building
Lot Description Gentle Sloping, Secluded, Sloped, Trees
Story 1
Foundation Concrete Perimeter
Sewer Public Sewer
Water Public Water
Level or Stories 1
Schools
Elementary Schools Minnehaha
Middle Schools Jason Lee
High Schools Hudsons Bay
Others
Senior Community No
Acceptable Financing Conventional, FHA, VALoan
Listing Terms Conventional, FHA, VALoan
Read Less

GET MORE INFORMATION






