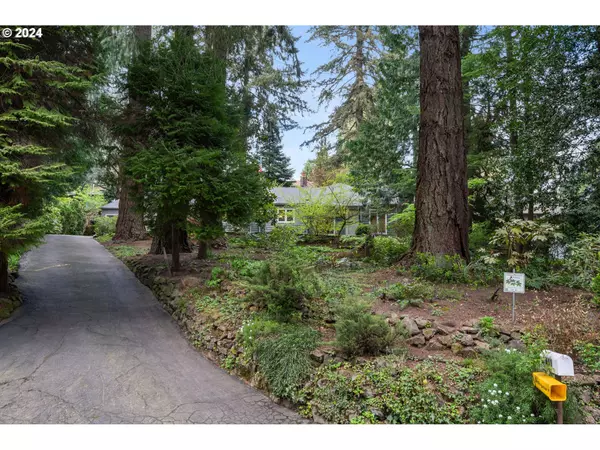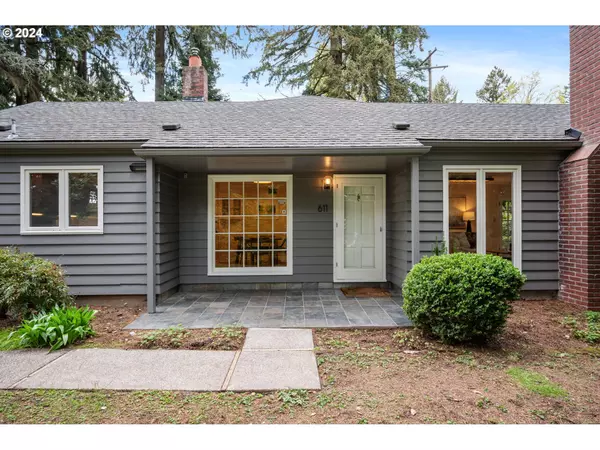Bought with Redfin
For more information regarding the value of a property, please contact us for a free consultation.
611 SW CHELTENHAM ST Portland, OR 97239
Want to know what your home might be worth? Contact us for a FREE valuation!

Our team is ready to help you sell your home for the highest possible price ASAP
Key Details
Sold Price $662,000
Property Type Single Family Home
Sub Type Single Family Residence
Listing Status Sold
Purchase Type For Sale
Square Footage 2,238 sqft
Price per Sqft $295
Subdivision Hillsdale
MLS Listing ID 24188698
Sold Date 05/09/24
Style Stories1, Ranch
Bedrooms 3
Full Baths 1
Year Built 1942
Annual Tax Amount $10,329
Tax Year 2023
Lot Size 0.340 Acres
Property Description
Sanctuary in the City! Space, privacy and nature within minutes of downtown, OHSU and Hillsdale's fabulous town center. This 1940's gem, owned and cared for by the same family for years, sits on a wonderfully spacious and oh-so-private lot in the heart of SW Portland's beloved Hillsdale neighborhood. No shortage of quality or character here, with gorgeous hardwood floors, floor-to-ceiling windows, corner built-ins and more. The floor plan, too, is pretty fantastic. Featuring all one-level living, with the exception of an awesome studio space above the garage. The main house includes formal living and dining rooms of excellent proportions, plus a fabulous family room off the kitchen. Finished studio space above the garage, with private, exterior entrance, offers endless possibilities (home office or business, artist or music studio, potential separate living quarters down the road). All of this just minutes in either direction from SW Portland's vast network of hiking trails with quick commute options via bike, bus or car into downtown, and a hop, skip and a jump from Hillsdale's public library, schools, farmer's market, grocery stores, shops and many popular restaurants and cafes. [Home Energy Score = 4. HES Report at https://rpt.greenbuildingregistry.com/hes/OR10226092]
Location
State OR
County Multnomah
Area _148
Interior
Interior Features Hardwood Floors, Laundry, Skylight, Vaulted Ceiling, Wallto Wall Carpet, Washer Dryer
Heating Forced Air95 Plus
Fireplaces Number 2
Fireplaces Type Stove, Wood Burning
Appliance Builtin Range, Dishwasher, Tile
Exterior
Exterior Feature Covered Patio, Guest Quarters, Yard
Parking Features Detached, Oversized
Garage Spaces 2.0
Roof Type Composition,Other
Accessibility OneLevel
Garage Yes
Building
Lot Description Private
Story 1
Sewer Public Sewer
Water Public Water
Level or Stories 1
Schools
Elementary Schools Rieke
Middle Schools Robert Gray
High Schools Ida B Wells
Others
Senior Community No
Acceptable Financing Cash, Conventional, FHA, VALoan
Listing Terms Cash, Conventional, FHA, VALoan
Read Less






