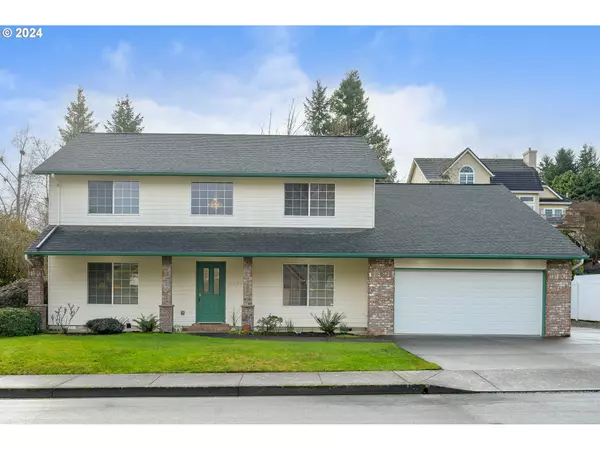Bought with Realty First
For more information regarding the value of a property, please contact us for a free consultation.
2434 NW ANTHONY CT Mc Minnville, OR 97128
Want to know what your home might be worth? Contact us for a FREE valuation!

Our team is ready to help you sell your home for the highest possible price ASAP
Key Details
Sold Price $625,000
Property Type Single Family Home
Sub Type Single Family Residence
Listing Status Sold
Purchase Type For Sale
Square Footage 2,298 sqft
Price per Sqft $271
Subdivision Horizon Heights
MLS Listing ID 24118692
Sold Date 05/08/24
Style Stories2, Custom Style
Bedrooms 4
Full Baths 2
Condo Fees $150
HOA Fees $12/ann
Year Built 1996
Annual Tax Amount $5,085
Tax Year 2023
Lot Size 10,454 Sqft
Property Description
This charming home, situated in the highly sought-after neighborhood of Horizon Heights in McMinnville, Oregon, is a true gem. Nestled on a quiet cul-de-sac, the property boasts a spacious lot that not only provides privacy but also takes you away from the hustle and bustle while keeping you just minutes away from downtown.Impeccably maintained, this residence is move-in ready, offering you the chance to personalize and update it to your unique style. Three generously sized bedrooms and bonus room upstairs and an office/bedroom on the main floor, there's ample space for relaxation, work, and entertaining guests. The thoughtful design by the custom home builders ensures plenty of storage throughout the house, along with numerous electrical outlets for your decorations and electronic devices.Step into the private backyard, complete with a patio, tool shed, providing the perfect outdoor retreat. All of that plus an oversized garage, RV parking and recirculating water tank make this house a gem. Whether you're looking for a peaceful haven or a space to host gatherings and parties, this home has it all. Don't miss the opportunity to make it yours and create lasting memories in Horizon Heights.
Location
State OR
County Yamhill
Area _156
Zoning R-1
Interior
Interior Features Ceiling Fan, Garage Door Opener, Jetted Tub, Laminate Flooring, Wallto Wall Carpet
Heating Forced Air, Heat Pump
Cooling Heat Pump
Appliance Builtin Range, Dishwasher, Free Standing Refrigerator, Island
Exterior
Exterior Feature R V Parking, Tool Shed
Parking Features Attached
Garage Spaces 2.0
Roof Type Composition
Garage Yes
Building
Lot Description Cul_de_sac
Story 2
Sewer Public Sewer
Water Public Water
Level or Stories 2
Schools
Elementary Schools Newby
Middle Schools Duniway
High Schools Mcminnville
Others
Senior Community No
Acceptable Financing Cash, Conventional, FHA, VALoan
Listing Terms Cash, Conventional, FHA, VALoan
Read Less






