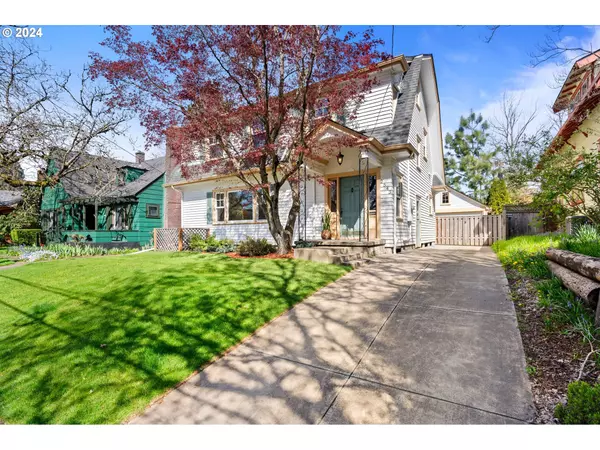Bought with Cascade Hasson Sotheby's International Realty
For more information regarding the value of a property, please contact us for a free consultation.
2543 N EMERSON ST Portland, OR 97217
Want to know what your home might be worth? Contact us for a FREE valuation!

Our team is ready to help you sell your home for the highest possible price ASAP
Key Details
Sold Price $835,000
Property Type Single Family Home
Sub Type Single Family Residence
Listing Status Sold
Purchase Type For Sale
Square Footage 3,132 sqft
Price per Sqft $266
Subdivision Overlook
MLS Listing ID 24601032
Sold Date 05/07/24
Style Stories2, Dutch Colonial
Bedrooms 4
Full Baths 2
Year Built 1928
Annual Tax Amount $7,971
Tax Year 2023
Lot Size 4,791 Sqft
Property Description
** Open Houses Sat 4/6 + Sun 4/7 from 10am-Noon ** This gorgeous home has lovingly been brought back to life with attention to detail all while maintaining the original character and charm of the 1920's. With no surface untouched you'll enjoy the thoughtful updates throughout (please be sure to review the feature list at the end of the photos.) Enter the home through the foyer and into the living room with beautiful wood floors, gas fireplace and crown molding. The archway leads into the open dining room and kitchen, updated in 2019 with new cabinets, countertops, sink, backsplash and stainless steel appliances with a door leading to the backyard. Also off the living room is the den or 4th bedroom (no closet) with half bath and sliding glass doors that open to the back deck. Upstairs is a coveted floor plan with 3 bedrooms and 2 baths, including the recently added primary suite in 2020 with gas fireplace, walk-in closet plus large bathroom with tile walk-in shower, heated tile floors and double sink vanity. The two additional bedrooms share a well appointed full bath also with heated floors. The upper third floor is an unfinished attic space perfect for storage or cozy bonus room. The unfinished basement with laundry hook-ups has tall ceilings and is a blank slate for your vision... explore potential to finish it off or use for creative hobbies, workshop and storage needs. Looking to relax outside? The fully fenced backyard and deck will be your oasis to enjoy summers in the PNW with new landscaping and concrete squares in 2019. The detached, two car garage has a newly poured concrete floor in 2016 and new driveway poured in 2019. Located in the heart of the Overlook neighborhood on a darling street there is much to explore including local cafes, restaurants and bars or take in the view along Willamette Boulevard. This home is also a prime location for access to adidas headquarters or quick jaunt into downtown Portland. [Home Energy Score = 4. HES Report at https://rpt.greenbuildingregistry.com/hes/OR10226100]
Location
State OR
County Multnomah
Area _141
Zoning R2.5
Rooms
Basement Full Basement, Unfinished
Interior
Interior Features Hardwood Floors, High Ceilings, Quartz
Heating Forced Air95 Plus, Mini Split, Radiant
Cooling Central Air, Mini Split
Fireplaces Number 2
Fireplaces Type Gas
Appliance Builtin Range, Convection Oven, Dishwasher, E N E R G Y S T A R Qualified Appliances, Free Standing Refrigerator, Gas Appliances, Microwave, Plumbed For Ice Maker, Quartz, Stainless Steel Appliance
Exterior
Exterior Feature Deck, Fenced, Garden, Patio, Yard
Parking Features Detached
Garage Spaces 2.0
Roof Type Composition
Garage Yes
Building
Lot Description Level
Story 4
Sewer Public Sewer
Water Public Water
Level or Stories 4
Schools
Elementary Schools Beach
Middle Schools Ockley Green
High Schools Jefferson
Others
Senior Community No
Acceptable Financing Cash, Conventional, FHA, VALoan
Listing Terms Cash, Conventional, FHA, VALoan
Read Less






