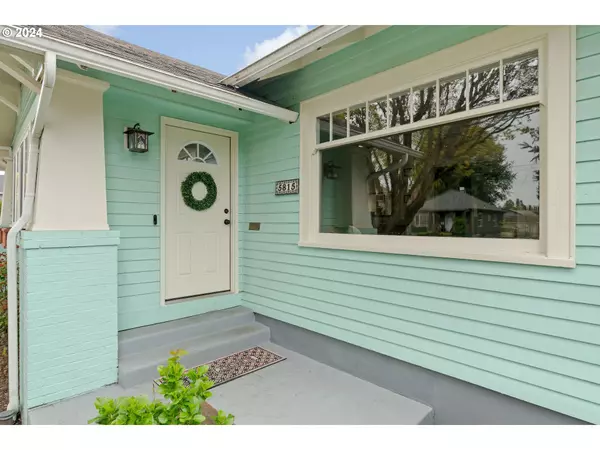Bought with Urban Nest Realty
For more information regarding the value of a property, please contact us for a free consultation.
5815 N DENVER AVE Portland, OR 97217
Want to know what your home might be worth? Contact us for a FREE valuation!

Our team is ready to help you sell your home for the highest possible price ASAP
Key Details
Sold Price $600,000
Property Type Single Family Home
Sub Type Single Family Residence
Listing Status Sold
Purchase Type For Sale
Square Footage 2,568 sqft
Price per Sqft $233
Subdivision Overlook
MLS Listing ID 24530023
Sold Date 05/02/24
Style Bungalow
Bedrooms 4
Full Baths 1
Year Built 1923
Annual Tax Amount $4,598
Tax Year 2023
Lot Size 5,227 Sqft
Property Description
The ultimate Cheerful Bungalow! Ideally located in energized Overlook/Arbor Lodge, step out your front door and stroll to local great eats, good drinks, Adidas Headquarters, and Arbor Lodge Park. This bright bungalow offers a charm and warmth paralleled with flexibility. To start, the enclosed front porch welcomes Oregonians home, eager to store your bike, boots, and all things labeled 'outdoors'. Historical pre-war details showcase quarter sawn oak floors, fir doors, and chunky baseboards; while impactful system upgrades and remodeling offer modern living. The main floor features a flexible open floor plan and 2 bedrooms/office. The updated kitchen features new quartz countertops, chic backsplash, period hardware, and stainless steel appliances. Head upstairs to 2 additional bedrooms. Large basement with separate side exterior entry is perfect for finishing, storage, or hobbies. Major system upgrades include new main water line, pex plumbing throughout, a Mitsubishi ductless heat pump for energy efficient heat and cool, and an upgraded electrical panel. Step outside to your backyard paradise dialed and ready for year round entertainment! The new covered patio will let you host guests with ease in the shoulder season and the large sunny yard is perfect for stretching your legs or gardening alike. [Home Energy Score = 1. HES Report at https://rpt.greenbuildingregistry.com/hes/OR10141949]
Location
State OR
County Multnomah
Area _141
Rooms
Basement Unfinished
Interior
Interior Features Hardwood Floors, Laundry
Heating Forced Air, Heat Pump, Mini Split
Cooling Central Air, Heat Pump
Fireplaces Number 1
Fireplaces Type Wood Burning
Appliance Builtin Range, Dishwasher, Free Standing Refrigerator, Marble, Quartz, Stainless Steel Appliance
Exterior
Exterior Feature Covered Patio, Fenced, Porch, Rain Garden, Yard
Roof Type Composition
Garage No
Building
Lot Description Level
Story 3
Foundation Concrete Perimeter
Sewer Public Sewer
Water Public Water
Level or Stories 3
Schools
Elementary Schools Beach
Middle Schools Ockley Green
High Schools Jefferson
Others
Senior Community No
Acceptable Financing Cash, Conventional
Listing Terms Cash, Conventional
Read Less






