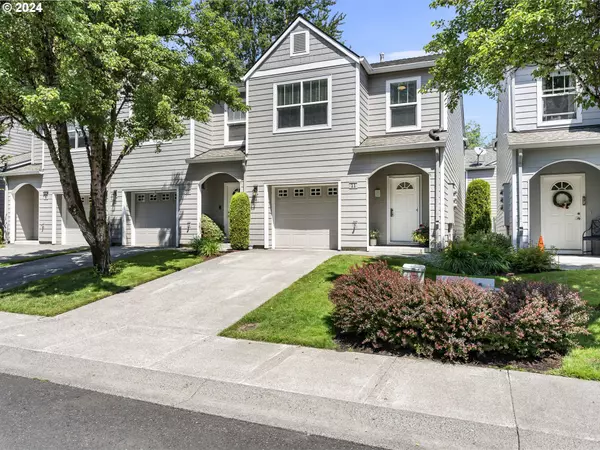Bought with Harcourts Real Estate Network Group, LLC
For more information regarding the value of a property, please contact us for a free consultation.
8100 NE 104TH CIR #11 Vancouver, WA 98662
Want to know what your home might be worth? Contact us for a FREE valuation!

Our team is ready to help you sell your home for the highest possible price ASAP
Key Details
Sold Price $375,000
Property Type Townhouse
Sub Type Townhouse
Listing Status Sold
Purchase Type For Sale
Square Footage 1,405 sqft
Price per Sqft $266
MLS Listing ID 24307435
Sold Date 05/01/24
Style Stories2, Townhouse
Bedrooms 3
Full Baths 2
Condo Fees $285
HOA Fees $285/mo
Year Built 2002
Annual Tax Amount $2,421
Tax Year 2024
Property Description
Welcome Home to this delightful move in ready townhouse condominium. Situated in Mt View Estates with a lush wooded environment, enjoy this escape from the city while keeping your accessibility to it. Remodeled and upgraded in 2015, upgrades included NEW custom design Diamond brand solid maple cabinets w/ soft close in the kitchen and bathrooms. NEW Solid Solutions stone-look countertops. Kitchen updates included 3 large lazy Susan corner cabinets for enhanced storage use, in addition to hand-made lifetime shelving in the pantry. Remodel saw NEW Flooring with Pergo XP 10mm textured laminate Riverbend Oak (AC-4 wear rating), NEW porcelain tile floors and NEW cushioned linoleum. Further updates saw NEW custom window blinds in the living room, NEW interior Behr Premium Satin paint, NEW water heater, NEW Lennox Furnace, New Stainless appliances and NEW Hardware throughout. Surrounding neighborhood improvements continue with new businesses, and a future community park being a short distance along Andresen, Curtin Creek Community Park. Owners within this community enjoy nearby Costco, Home Depot, Winco Grocery and more! Capture this property today and start enjoying living in this tastefully updated property!
Location
State WA
County Clark
Area _21
Rooms
Basement Crawl Space
Interior
Interior Features Ceiling Fan, Garage Door Opener, Granite, Laminate Flooring, Laundry, Soaking Tub, Tile Floor, Vaulted Ceiling, Water Softener
Heating Forced Air
Cooling Central Air
Fireplaces Number 1
Fireplaces Type Gas
Appliance Dishwasher, Disposal, Free Standing Range, Free Standing Refrigerator, Gas Appliances, Microwave, Pantry, Stainless Steel Appliance
Exterior
Exterior Feature Deck, Patio, Yard
Parking Features Attached
Garage Spaces 1.0
View Trees Woods
Roof Type Composition
Garage Yes
Building
Lot Description Level, Private
Story 2
Foundation Concrete Perimeter
Sewer Public Sewer
Water Public Water
Level or Stories 2
Schools
Elementary Schools Glenwood
Middle Schools Laurin
High Schools Prairie
Others
Senior Community No
Acceptable Financing Cash, Conventional
Listing Terms Cash, Conventional
Read Less




