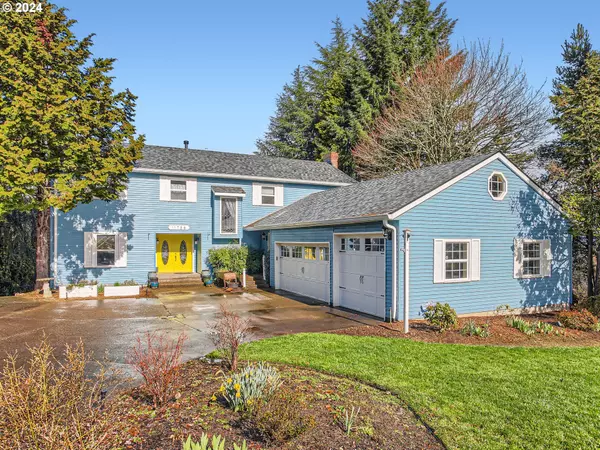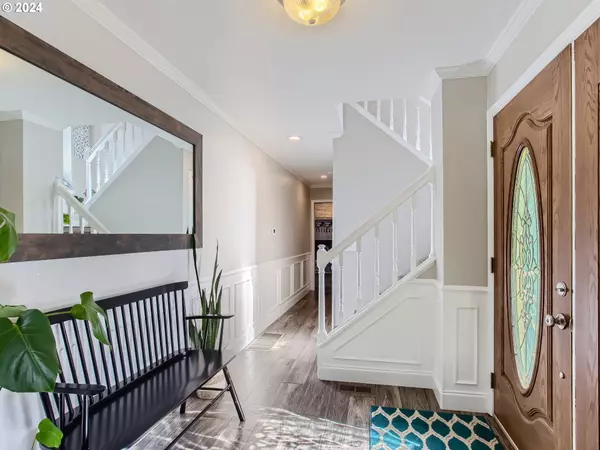Bought with RE/MAX Equity Group
For more information regarding the value of a property, please contact us for a free consultation.
11755 SW WILDWOOD ST Tigard, OR 97224
Want to know what your home might be worth? Contact us for a FREE valuation!

Our team is ready to help you sell your home for the highest possible price ASAP
Key Details
Sold Price $1,050,000
Property Type Single Family Home
Sub Type Single Family Residence
Listing Status Sold
Purchase Type For Sale
Square Footage 4,158 sqft
Price per Sqft $252
Subdivision Shadow Hills/Bull Mtn
MLS Listing ID 24342811
Sold Date 04/30/24
Style Traditional
Bedrooms 6
Full Baths 3
Year Built 1980
Annual Tax Amount $10,701
Tax Year 2023
Lot Size 0.500 Acres
Property Sub-Type Single Family Residence
Property Description
Amazing opportunity in Shadow Hills with NO HOA; this traditional home has it all! From views and storage to hobby spaces, in home salon?, multi-generational living, 3 car garage and more! Multiple mountain views from so many rooms and the expansive Trex decks. The owners have thoughtfully and lovingly updated and maintained this wonderful home. Enjoy the view and fresh feel in the kitchen with the quartz counters, stainless steel appliances, double ovens, eat bar and eating area open to the family room. The basement with full ceiling height and even vaults could be an apartment with 2 bedrooms, a kitchenette and a large bonus room with a shop/hobby room (wine cellar?) Hobby homesteader? Sectioned off area for chickens and fruit galore throughout the yard: 6 apple trees, blueberries, strawberries, raspberries, grapevines and raised garden beds. Buy with confidence; new electrical panel in 2024, new roof and gutters (w/guards) in 2022, exterior paint in 2021, windows in 2019, 1 year AHS home warranty.
Location
State OR
County Washington
Area _151
Rooms
Basement Finished, Separate Living Quarters Apartment Aux Living Unit
Interior
Interior Features Ceiling Fan, Concrete Floor, Garage Door Opener, High Ceilings, High Speed Internet, Laminate Flooring, Laundry, Plumbed For Central Vacuum, Quartz, Separate Living Quarters Apartment Aux Living Unit, Soaking Tub, Tile Floor, Vaulted Ceiling, Wainscoting, Wallto Wall Carpet
Heating Forced Air
Cooling Central Air
Fireplaces Number 3
Fireplaces Type Gas
Appliance Builtin Oven, Builtin Range, Convection Oven, Dishwasher, Disposal, Double Oven, Gas Appliances, Microwave, Pantry, Plumbed For Ice Maker, Quartz, Stainless Steel Appliance
Exterior
Exterior Feature Deck, Fenced, Garden, Gas Hookup, Patio, Poultry Coop, Raised Beds, R V Parking, R V Boat Storage, Security Lights, Sprinkler, Tool Shed, Yard
Parking Features Attached
Garage Spaces 3.0
View Mountain, Territorial
Roof Type Composition
Garage Yes
Building
Lot Description Gentle Sloping
Story 3
Sewer Public Sewer
Water Public Water
Level or Stories 3
Schools
Elementary Schools Mary Woodward
Middle Schools Fowler
High Schools Tigard
Others
Senior Community No
Acceptable Financing Cash, Conventional
Listing Terms Cash, Conventional
Read Less






