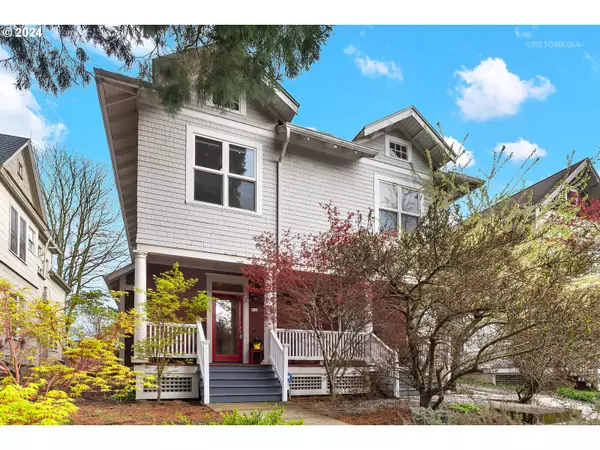Bought with RE/MAX Equity Group
For more information regarding the value of a property, please contact us for a free consultation.
601 NE GRAHAM ST Portland, OR 97212
Want to know what your home might be worth? Contact us for a FREE valuation!

Our team is ready to help you sell your home for the highest possible price ASAP
Key Details
Sold Price $500,000
Property Type Townhouse
Sub Type Townhouse
Listing Status Sold
Purchase Type For Sale
Square Footage 1,716 sqft
Price per Sqft $291
MLS Listing ID 24208139
Sold Date 04/30/24
Style Townhouse
Bedrooms 3
Full Baths 1
Year Built 1999
Annual Tax Amount $5,307
Tax Year 2023
Lot Size 2,613 Sqft
Property Description
Charming home with nearby amenities.The perfect combination of old school charm with newer construction features. The main level has high ceilings, hardwood floors, a half bath and an open floor plan that has easy access to the backyard area. Kitchen boasts stainless appliances, a gas range, dishwasher, quartz countertops and plenty of pantry space. Upstairs features 3 bedrooms plus a full bathroom with a gorgeous walk-in shower, hardwood floors, the same high ceilings, and the laundry area.The home also has 256 sq. ft. of basement space that is ideal for storage.And don?t forget the fenced and beautiful backyard with patio space, and room for gardening, a fire pit or for your four legged friend to run around.Enjoy an easy walk to OX Restaurant, Wonder Ballroom, TwentySix Café, Pocket Pub, a local market, and Irving Park. This home has a bike score of 98 and a walkability score of 89, making it an ideal place to call home.
Location
State OR
County Multnomah
Area _142
Rooms
Basement Unfinished
Interior
Interior Features Engineered Hardwood, Hardwood Floors, Laundry, Washer Dryer, Wood Floors
Heating Forced Air, Heat Exchanger, Hot Water
Appliance Dishwasher, Disposal, Free Standing Gas Range, Free Standing Refrigerator, Microwave, Pantry, Quartz, Solid Surface Countertop, Stainless Steel Appliance
Exterior
Exterior Feature Fenced, Patio
Roof Type Composition
Garage No
Building
Story 3
Foundation Concrete Perimeter
Sewer Public Sewer
Water Public Water
Level or Stories 3
Schools
Elementary Schools Irvington
Middle Schools Harriet Tubman
High Schools Grant
Others
Senior Community No
Acceptable Financing Cash, Conventional, FHA, VALoan
Listing Terms Cash, Conventional, FHA, VALoan
Read Less






