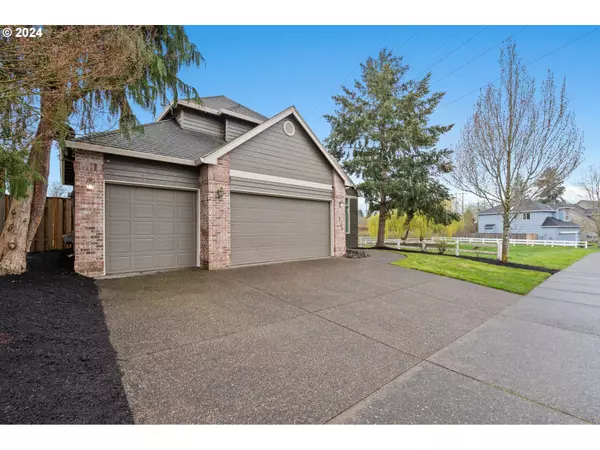Bought with John L. Scott
For more information regarding the value of a property, please contact us for a free consultation.
16166 NW GRAF ST Portland, OR 97229
Want to know what your home might be worth? Contact us for a FREE valuation!

Our team is ready to help you sell your home for the highest possible price ASAP
Key Details
Sold Price $825,000
Property Type Single Family Home
Sub Type Single Family Residence
Listing Status Sold
Purchase Type For Sale
Square Footage 2,669 sqft
Price per Sqft $309
Subdivision Sunset West/Rock Creek/Bethany
MLS Listing ID 24393956
Sold Date 04/25/24
Style Stories2, Craftsman
Bedrooms 4
Full Baths 2
Year Built 1999
Annual Tax Amount $6,816
Tax Year 2023
Lot Size 6,534 Sqft
Property Description
Looking for a community that has it all? This residence offers picturesque green space views from every window and a backyard reminiscent of your own private park. This home is conveniently located mere steps away from miles of walking paths and in close proximity to Bethany Village, with dining options, bakeries, boutiques, and services, as well as excellent schools. You'll be home as you enter the grand entryway adjacent to the formal living and dining areas filled with high ceilings and abundant natural light. The great room, updated kitchen, and family room are enhanced by ample views out every window, capturing the southern sun's radiance. The primary bedroom features high ceilings a picture window overlooking the endless sky, and a bathroom with a walk-in closet, double sinks, and a soaker tub. Office, den, or fourth bedroom, along with a large media/bonus room, allow room for everyone! Three-car garage and corner lot with no neighbors on three sides!!
Location
State OR
County Washington
Area _149
Rooms
Basement Crawl Space
Interior
Interior Features Hardwood Floors, High Ceilings, Laundry, Soaking Tub, Wainscoting, Wallto Wall Carpet, Washer Dryer
Heating Forced Air
Cooling Central Air
Fireplaces Number 1
Fireplaces Type Gas
Appliance Dishwasher, Disposal, Free Standing Gas Range, Free Standing Refrigerator, Induction Cooktop, Island, Microwave, Stainless Steel Appliance
Exterior
Exterior Feature Fenced, Patio, Porch, Yard
Garage Oversized
Garage Spaces 3.0
View Creek Stream, Park Greenbelt, Territorial
Roof Type Composition
Parking Type Driveway, On Street
Garage Yes
Building
Lot Description Green Belt, Level
Story 2
Foundation Concrete Perimeter
Sewer Public Sewer
Water Public Water
Level or Stories 2
Schools
Elementary Schools Sato
Middle Schools Stoller
High Schools Westview
Others
Senior Community No
Acceptable Financing Cash, Conventional, FHA, VALoan
Listing Terms Cash, Conventional, FHA, VALoan
Read Less

GET MORE INFORMATION






