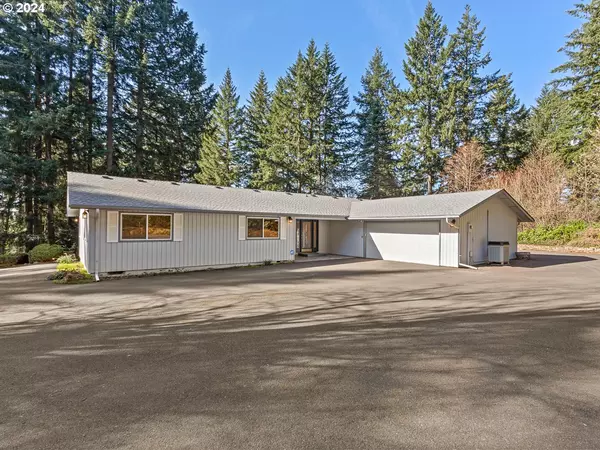Bought with Windermere Northwest Living
For more information regarding the value of a property, please contact us for a free consultation.
15413 NE BONANZA RD Brush Prairie, WA 98606
Want to know what your home might be worth? Contact us for a FREE valuation!

Our team is ready to help you sell your home for the highest possible price ASAP
Key Details
Sold Price $802,500
Property Type Single Family Home
Sub Type Single Family Residence
Listing Status Sold
Purchase Type For Sale
Square Footage 1,959 sqft
Price per Sqft $409
MLS Listing ID 24490924
Sold Date 04/26/24
Style Stories1, Ranch
Bedrooms 3
Full Baths 2
Condo Fees $160
HOA Fees $13/ann
Year Built 1979
Annual Tax Amount $6,290
Tax Year 2023
Lot Size 5.200 Acres
Property Description
3 bed single story home with STUNNING views from every window with shop on 5 acres in the desirable Hockinson School District. If secluded paradise is what you are seeking, look no further! Sit and relax on the wood deck overlooking a meticulously manicured landscape sipping on that morning cup of coffee enjoying the sounds of surrounding nature. Or enjoy an outdoor dinner with family and friends in absolute privacy. Brand new carpet throughout the home, as well as a brand new roof on main house. The wrap around driveway has tons of parking for that big family reunion. But wait there's more! Bring all your toys, classic cars or extra storage to this 1000 sqft shop, with wood burning stove and lean-to for extra coverage. To the left of the shop is a deer fenced vegetable garden to grow whatever your heart desires. A must see property!
Location
State WA
County Clark
Area _62
Zoning R-5
Rooms
Basement Crawl Space
Interior
Interior Features Granite, Hardwood Floors, Jetted Tub, Laundry, Skylight, Tile Floor, Vinyl Floor, Wallto Wall Carpet, Wood Floors
Heating Heat Pump
Cooling Heat Pump
Fireplaces Number 1
Fireplaces Type Insert, Wood Burning
Appliance Builtin Oven, Cooktop, Dishwasher, Granite, Microwave, Pantry
Exterior
Exterior Feature Covered Deck, Deck, Garden, Outbuilding, Tool Shed, Workshop, Yard
Parking Features Attached
Garage Spaces 2.0
View Trees Woods
Roof Type Composition
Garage Yes
Building
Lot Description Gentle Sloping, Private Road, Road Maintenance Agreement, Secluded, Trees, Wooded
Story 1
Sewer Septic Tank
Water Public Water
Level or Stories 1
Schools
Elementary Schools Hockinson
Middle Schools Hockinson
High Schools Hockinson
Others
HOA Name CC&R's, Road Maintenance
Senior Community No
Acceptable Financing Cash, Conventional, FHA, VALoan
Listing Terms Cash, Conventional, FHA, VALoan
Read Less






