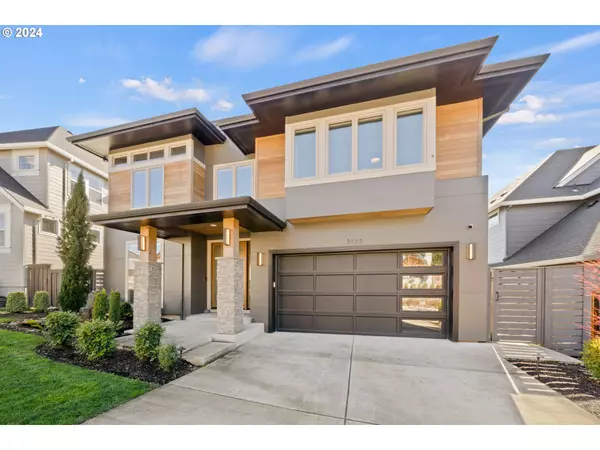Bought with Think Real Estate
For more information regarding the value of a property, please contact us for a free consultation.
5126 HERON DR West Linn, OR 97068
Want to know what your home might be worth? Contact us for a FREE valuation!

Our team is ready to help you sell your home for the highest possible price ASAP
Key Details
Sold Price $1,425,000
Property Type Single Family Home
Sub Type Single Family Residence
Listing Status Sold
Purchase Type For Sale
Square Footage 3,108 sqft
Price per Sqft $458
MLS Listing ID 24607726
Sold Date 04/22/24
Style Stories2, Contemporary
Bedrooms 4
Full Baths 3
Condo Fees $295
HOA Fees $24/ann
Year Built 2018
Annual Tax Amount $12,262
Tax Year 2023
Property Description
Elegance and luxury are seamlessly integrated into every corner of this breathtaking contemporary residence nestled in the picturesque hills of the coveted Tanner Ridge development in West Linn! Step inside to a flexible open concept floor plan designed to bring the outdoors in with its wall of windows that showcase the territorial big sky views and open up to an expansive heated covered living area with built-in bbq, outdoor fireplace, patio heaters and modern glass railing. The main floor features a contemporary kitchen with custom cabinetry, waterfall quartzite island, and beverage cooler, spacious dining room with built-in and open style great room with linear gas fireplace and remote blinds throughout. Ascend upstairs to discover the primary suite where you?ll find the best views in the house along with a spa-like spacious primary bath with a large walk-in closet. Down the hall you have three additional bedrooms, and a bonus room, offering ample space and comfort for the entire household. Step outside into the meticulously landscaped backyard, where a firepit and tranquil water feature await, creating an idyllic retreat right at home. Top ranked West Linn Schools and central convenient location.
Location
State OR
County Clackamas
Area _147
Rooms
Basement Crawl Space
Interior
Interior Features Ceiling Fan, Central Vacuum, Engineered Hardwood, Garage Door Opener, High Ceilings, High Speed Internet, Laundry, Marble, Sprinkler
Heating Forced Air
Cooling Central Air
Fireplaces Number 2
Fireplaces Type Gas
Appliance Builtin Range, Builtin Refrigerator, Cooktop, Dishwasher, Disposal, Gas Appliances, Island, Marble, Microwave, Pantry, Range Hood, Wine Cooler
Exterior
Exterior Feature Covered Deck, Fenced, Fire Pit, Outdoor Fireplace, Security Lights, Sprinkler, Water Feature, Yard
Parking Features Attached
Garage Spaces 2.0
View Territorial
Roof Type Composition
Accessibility GarageonMain, WalkinShower
Garage Yes
Building
Lot Description Cul_de_sac, Sloped
Story 2
Foundation Concrete Perimeter
Sewer Public Sewer
Water Public Water
Level or Stories 2
Schools
Elementary Schools Sunset
Middle Schools Rosemont Ridge
High Schools West Linn
Others
Senior Community No
Acceptable Financing Cash, Conventional
Listing Terms Cash, Conventional
Read Less






