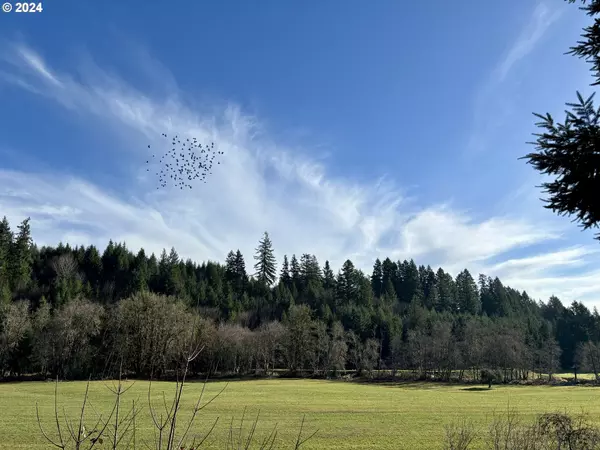Bought with Works Real Estate
For more information regarding the value of a property, please contact us for a free consultation.
23300 NW BRAVO RD Buxton, OR 97109
Want to know what your home might be worth? Contact us for a FREE valuation!

Our team is ready to help you sell your home for the highest possible price ASAP
Key Details
Sold Price $545,000
Property Type Single Family Home
Sub Type Single Family Residence
Listing Status Sold
Purchase Type For Sale
Square Footage 1,364 sqft
Price per Sqft $399
MLS Listing ID 24141338
Sold Date 04/19/24
Style Stories1, Ranch
Bedrooms 3
Full Baths 2
Year Built 2018
Annual Tax Amount $3,244
Tax Year 2023
Lot Size 0.460 Acres
Property Sub-Type Single Family Residence
Property Description
Come and see this stunning custom-built house on nearly half an acre nestled in the foothills of the beautiful coast range. This meticulously crafted single-level home boasts an open-concept living area, featuring a custom kitchen with a Quartz island, stainless steel appliances, and a spacious pantry. High ceilings, double-pane windows, and vinyl floors throughout add to its allure, like the cozy and efficient wood-burning Hearthstone Heritage stove. Enjoy breathtaking views of Mendenhall Creek Canyon from the kitchen, bedrooms, and dining room, or relax on the 20 x 20 cedar deck complete with a fire pit. Located in tranquil Buxton, yet just a short drive to Nike, Hillsboro, or Intel. The home offers a large primary suite with double sinks, all featuring Quartz countertops, as well as dual flush toilets.Additionally, there's a 440ft² oversized garage. Don't miss the custom 120ft² shed outside, equipped with both heat and power, perfect for work, art, or play. The property boasts nearly 2,000ft² of space with garage and shed. Low taxes! Heating and cooling are provided by a heat pump and solar panels covering the homeowner's power costs. An irrigation system for yards, multiple outdoor power outlets, and water spigots, including one with hot and cold water for your RV, add to the convenience. All appliances are included! Take a virtual tour with our 3-D Matterport technology.
Location
State OR
County Washington
Area _149
Rooms
Basement Crawl Space
Interior
Interior Features Dual Flush Toilet, Garage Door Opener, High Ceilings, Laundry, Quartz, Vinyl Floor, Washer Dryer
Heating Heat Pump, Wood Stove
Cooling Heat Pump
Fireplaces Number 1
Fireplaces Type Wood Burning
Appliance Dishwasher, Disposal, Free Standing Range, Free Standing Refrigerator, Island, Pantry, Quartz, Range Hood, Stainless Steel Appliance
Exterior
Exterior Feature Deck, Fire Pit, Garden, Outbuilding, Patio, Raised Beds, R V Parking, Security Lights, Tool Shed, Workshop, Yard
Parking Features Attached, Oversized
Garage Spaces 2.0
View Mountain, Territorial, Valley
Roof Type Composition
Accessibility GarageonMain, MainFloorBedroomBath, MinimalSteps, OneLevel
Garage Yes
Building
Lot Description Level, Private, Secluded, Terraced, Trees
Story 1
Sewer Septic Tank
Water Well
Level or Stories 1
Schools
Elementary Schools Banks
Middle Schools Banks
High Schools Banks
Others
Senior Community No
Acceptable Financing Cash, Conventional, FHA, VALoan
Listing Terms Cash, Conventional, FHA, VALoan
Read Less






