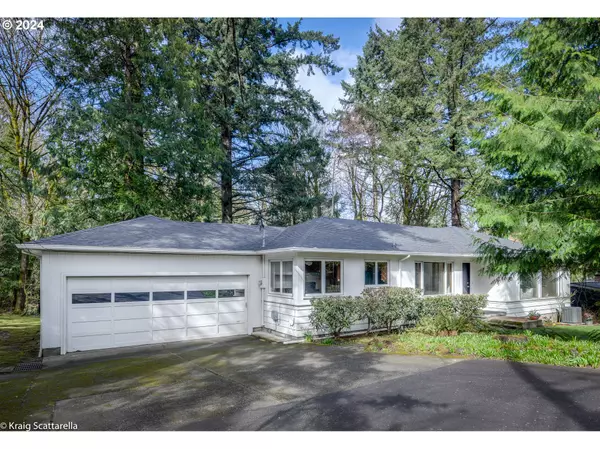Bought with Move Real Estate Inc
For more information regarding the value of a property, please contact us for a free consultation.
1551 SW MAPLECREST DR Portland, OR 97219
Want to know what your home might be worth? Contact us for a FREE valuation!

Our team is ready to help you sell your home for the highest possible price ASAP
Key Details
Sold Price $720,000
Property Type Single Family Home
Sub Type Single Family Residence
Listing Status Sold
Purchase Type For Sale
Square Footage 2,310 sqft
Price per Sqft $311
MLS Listing ID 24329040
Sold Date 04/17/24
Style Ranch
Bedrooms 3
Full Baths 2
Year Built 1954
Annual Tax Amount $8,216
Tax Year 2023
Lot Size 0.440 Acres
Property Description
Vintage 50's Dayranch with updated systems on almost a half-acre! Nestled among the trees this natural beauty boasts original oak hardwood floors, wood framed windows & wood trim throughout. Upon entry into the Foyer you are greeted with the light filled oversized Living Room with wood burning fireplace & picture window. Dining Room with easy access to the refreshed Kitchen featuring granite counters & tile backsplash. Main floor Primary Bedroom with spacious closet shares the updated Hall Bath with 2 additional Bedrooms on the main. Lower-Level Family Room with oversized windows, woodburning stove & game nook/play area. Full Bath, Laundry & Huge Bonus Room round out the lower level + an abundance of Storage throughout both levels! Not to be missed is the large 2 car Garage with original paver floor. The back yard with patio is an absolute oasis with many an hour to be spent entertaining, playing or relaxing while listening to the bird's chirp. Many non-glamorous upgrades include Roof 2024, AC 2021, Hi-efficiency Gas Furnace & Sewer Line 2011. Fantastic location close to Marshall Park, OHSU, Grocery, Shops & easy access to I-5. [Home Energy Score = 4. HES Report at https://rpt.greenbuildingregistry.com/hes/OR10225391]
Location
State OR
County Multnomah
Area _148
Rooms
Basement Daylight, Exterior Entry, Finished
Interior
Interior Features Hardwood Floors, Washer Dryer
Heating Forced Air95 Plus
Cooling Central Air
Fireplaces Number 2
Fireplaces Type Stove, Wood Burning
Appliance Free Standing Range, Granite
Exterior
Exterior Feature Patio, Yard
Parking Features Attached
Garage Spaces 2.0
Waterfront Description Creek
View Territorial
Roof Type Composition
Garage Yes
Building
Lot Description Private, Secluded
Story 2
Foundation Concrete Perimeter
Sewer Public Sewer
Water Public Water
Level or Stories 2
Schools
Elementary Schools Stephenson
Middle Schools Jackson
High Schools Ida B Wells
Others
Senior Community No
Acceptable Financing Cash, Conventional, FHA, VALoan
Listing Terms Cash, Conventional, FHA, VALoan
Read Less






