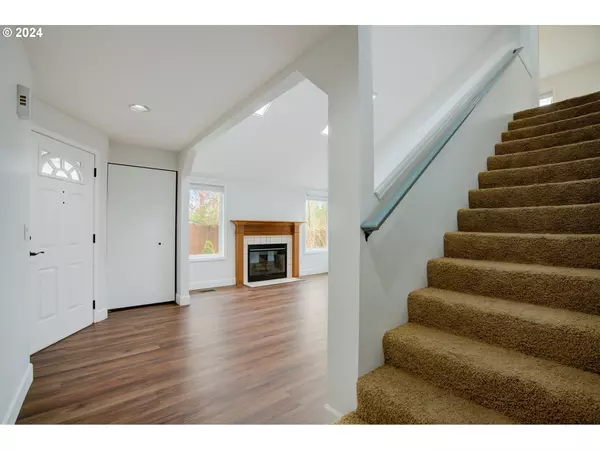Bought with Better Homes & Gardens Realty
For more information regarding the value of a property, please contact us for a free consultation.
10779 SW 106TH AVE Portland, OR 97223
Want to know what your home might be worth? Contact us for a FREE valuation!

Our team is ready to help you sell your home for the highest possible price ASAP
Key Details
Sold Price $570,000
Property Type Single Family Home
Sub Type Single Family Residence
Listing Status Sold
Purchase Type For Sale
Square Footage 1,487 sqft
Price per Sqft $383
MLS Listing ID 24352826
Sold Date 04/15/24
Style Stories2, Traditional
Bedrooms 3
Full Baths 2
Year Built 1989
Annual Tax Amount $4,802
Tax Year 2023
Lot Size 4,356 Sqft
Property Description
OFFERS RECEIVED, deadline is 4/1 at 12pm. Nestled on a serene cul-de-sac, this home offers a blend of modern comfort and natural beauty. Featuring new interior paint throughout, newer furnace, AC, and hot water heater, it boasts an open floor plan with vaulted ceilings and skylights. Brand new LVP flooring on main level. Enjoy outdoor living with expansive decks and a fenced backyard backing onto greenspace. Adjacent to Fanno Creek Walking Trails! Close to Washington Square Mall, and easy freeway access, this residence is a haven of convenience and tranquility.
Location
State OR
County Washington
Area _151
Rooms
Basement Crawl Space
Interior
Interior Features Garage Door Opener, Granite, High Ceilings, High Speed Internet, Laundry, Luxury Vinyl Plank, Skylight, Vaulted Ceiling, Wallto Wall Carpet, Washer Dryer, Wood Floors
Heating Forced Air
Cooling Central Air
Fireplaces Number 1
Fireplaces Type Wood Burning
Appliance Dishwasher, Disposal, Free Standing Gas Range, Free Standing Refrigerator, Gas Appliances, Granite, Pantry, Plumbed For Ice Maker, Range Hood, Stainless Steel Appliance
Exterior
Exterior Feature Deck, Fenced, Gazebo, Patio, Tool Shed, Yard
Parking Features Attached
Garage Spaces 2.0
View Trees Woods
Roof Type Composition
Garage Yes
Building
Lot Description Cul_de_sac, Green Belt, Trees
Story 2
Foundation Concrete Perimeter
Sewer Public Sewer
Water Public Water
Level or Stories 2
Schools
Elementary Schools Cf Tigard
Middle Schools Fowler
High Schools Tigard
Others
Senior Community No
Acceptable Financing Cash, Conventional, FHA, VALoan
Listing Terms Cash, Conventional, FHA, VALoan
Read Less






