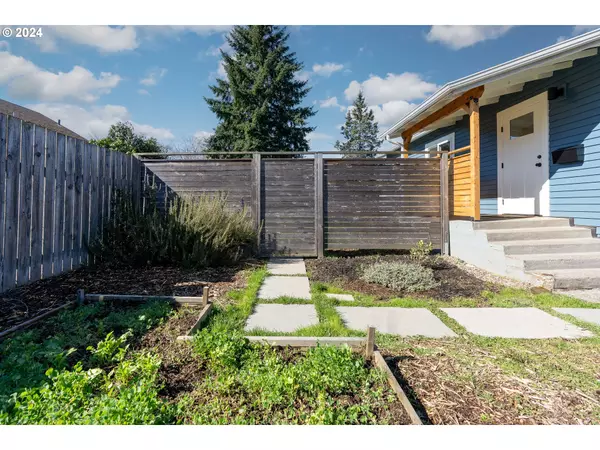Bought with ELEETE Real Estate
For more information regarding the value of a property, please contact us for a free consultation.
9439 N MOHAWK AVE Portland, OR 97203
Want to know what your home might be worth? Contact us for a FREE valuation!

Our team is ready to help you sell your home for the highest possible price ASAP
Key Details
Sold Price $440,000
Property Type Single Family Home
Sub Type Single Family Residence
Listing Status Sold
Purchase Type For Sale
Square Footage 894 sqft
Price per Sqft $492
MLS Listing ID 24270749
Sold Date 04/10/24
Style Stories1, Cottage
Bedrooms 2
Full Baths 1
Year Built 1930
Annual Tax Amount $2,514
Tax Year 2023
Lot Size 5,227 Sqft
Property Description
This sweet gem packs a punch. A thoughtful transformation over four years has brought a beautiful new kitchen and bath with custom cabinets and quartz countertops. Additionally, the kitchen has handmade Fireclay tile backsplash, new appliances, and pantry and stacked laundry nearby. Other updates include: HVAC, windows, electrical panel, cedar siding, exterior paint, new roof and gutters. The home scored 9 out of 10 on energy efficiency! Garden beds, raspberries, and blueberries in place and enough space to add an ADU or develop the existing garage/shed into an office or studio. Unfinished basement offers storage. A big fenced yard and double wide driveway for parking all the cars or toys. On top of it all, this sweet spot is just minutes to everything St Johns has to offer. There is nothing left to do but move in and enjoy the good life. Offer deadline Tuesday 9am. [Home Energy Score = 9. HES Report at https://rpt.greenbuildingregistry.com/hes/OR10058168]
Location
State OR
County Multnomah
Area _141
Rooms
Basement Crawl Space, Partial Basement, Unfinished
Interior
Interior Features Laundry, Washer Dryer, Wood Floors
Heating Mini Split
Cooling Central Air, Mini Split
Appliance Builtin Range, Dishwasher, Free Standing Gas Range, Free Standing Refrigerator
Exterior
Exterior Feature Covered Patio, Fenced, Garden, Porch, Tool Shed, Workshop, Yard
Garage Spaces 1.0
Roof Type Composition
Parking Type Driveway, R V Access Parking
Garage No
Building
Lot Description Level
Story 1
Foundation Concrete Perimeter
Sewer Public Sewer
Water Public Water
Level or Stories 1
Schools
Elementary Schools James John
Middle Schools George
High Schools Roosevelt
Others
Senior Community No
Acceptable Financing Cash, Conventional
Listing Terms Cash, Conventional
Read Less

GET MORE INFORMATION






