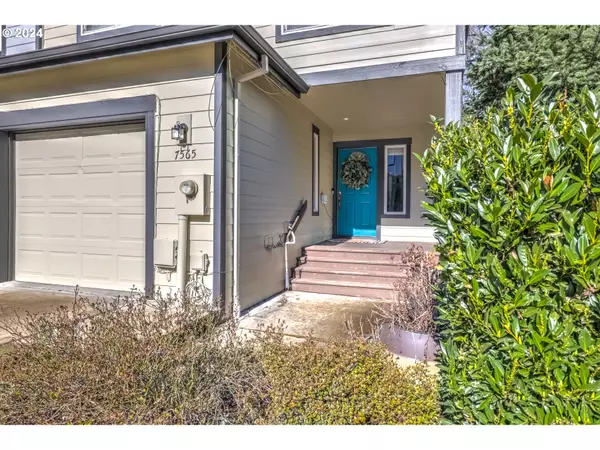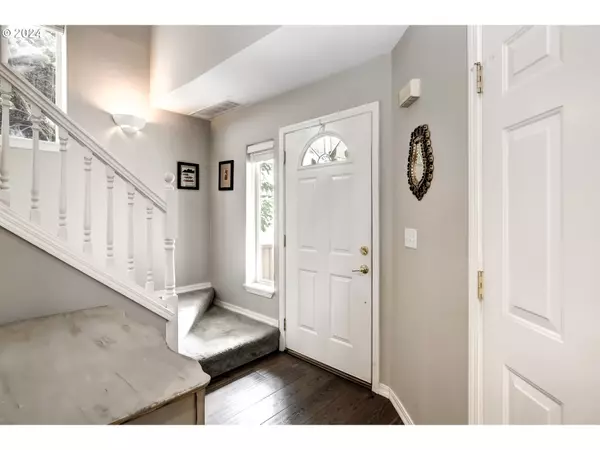Bought with Harcourts Real Estate Network Group
For more information regarding the value of a property, please contact us for a free consultation.
7565 SW ONNAF CT Portland, OR 97224
Want to know what your home might be worth? Contact us for a FREE valuation!

Our team is ready to help you sell your home for the highest possible price ASAP
Key Details
Sold Price $525,000
Property Type Townhouse
Sub Type Townhouse
Listing Status Sold
Purchase Type For Sale
Square Footage 2,223 sqft
Price per Sqft $236
MLS Listing ID 24177134
Sold Date 04/05/24
Style Townhouse
Bedrooms 3
Full Baths 3
Condo Fees $300
HOA Fees $300/mo
Year Built 2001
Annual Tax Amount $5,171
Tax Year 2023
Lot Size 2,178 Sqft
Property Description
3bdrms + bonus. 3-1/2 bathrooms. Great room flr pln w/engr hrdwd flrs & flr-to-ceiling stone gas frplc. Spacious kitchen beautifully updated w/quartz cntrtops, white cabinetry & eating island. All bdrms have vaulted ceilings & all full bathrooms have been updated w/quartz cntrtops & tiled showers. Lower-level includes spacious bonus/flex room, full bathroom, large closet & storage. This space could work as add'l bdrm or guest qrtrs. Large deck backs to green space. Attached garage w/opener. A/C. Convenient access to Bridgeport Village, Cook Park, schools & freeway.
Location
State OR
County Washington
Area _151
Rooms
Basement Exterior Entry, Partially Finished, Storage Space
Interior
Interior Features Engineered Hardwood, Garage Door Opener, High Ceilings, Vaulted Ceiling, Wallto Wall Carpet
Heating Forced Air
Cooling Central Air
Fireplaces Number 1
Fireplaces Type Gas
Appliance Convection Oven, Dishwasher, Disposal, Free Standing Range, Island, Microwave, Plumbed For Ice Maker, Quartz, Stainless Steel Appliance, Tile
Exterior
Exterior Feature Deck, Porch
Parking Features Attached
Garage Spaces 1.0
View Park Greenbelt
Roof Type Composition
Garage Yes
Building
Lot Description Green Belt, Trees
Story 3
Sewer Public Sewer
Water Public Water
Level or Stories 3
Schools
Elementary Schools Durham
Middle Schools Twality
High Schools Tigard
Others
Senior Community No
Acceptable Financing Cash, Conventional
Listing Terms Cash, Conventional
Read Less






