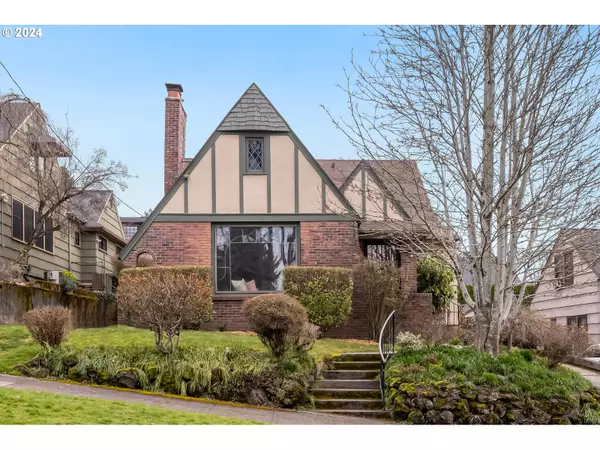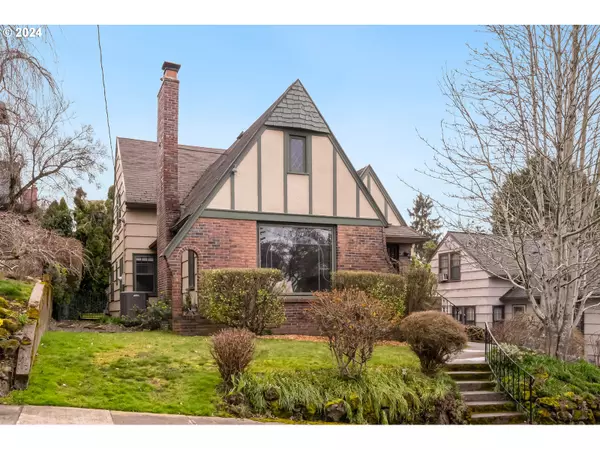Bought with Living Room Realty
For more information regarding the value of a property, please contact us for a free consultation.
3344 NE 32ND AVE Portland, OR 97212
Want to know what your home might be worth? Contact us for a FREE valuation!

Our team is ready to help you sell your home for the highest possible price ASAP
Key Details
Sold Price $930,000
Property Type Single Family Home
Sub Type Single Family Residence
Listing Status Sold
Purchase Type For Sale
Square Footage 3,352 sqft
Price per Sqft $277
MLS Listing ID 24198767
Sold Date 04/02/24
Style Traditional, Tudor
Bedrooms 4
Full Baths 2
Year Built 1937
Annual Tax Amount $12,586
Tax Year 2023
Lot Size 5,227 Sqft
Property Description
Welcome to this 1937 classic American Tudor located atop the heart of Portland's coveted Alameda ridge neighborhood. Sweeping views of the NE valley reach across the river to the west hills and into downtown. Held with cherish by the same family since 1985, this home swoons with grand living spaces on all three levels, each highlighted by original historic charm, while offering flexible modern livability. Step from the traditional tudor foyer to enter the stately living room featuring custom leaded glass windows, classic stucco fireplace w newer gas insert, 11 ft high ceilings and arched doorways. Newly refinished red oak hardwoods throughout the home, with stunning mahogany inlay adorning the main and dining room floors and original Cuban mahogany built-ins, doors, window trim, and picture rails. Main level highlights also include an incredible flow, coved ceilings, large kitchen with ample sized nook, and two spacious bedrooms. The homes bathrooms showcase their 1930s Old Hollywood inspiration in the original mint and peach colored tiles and built in vanities. Curve up along the wrought iron staircase to discover two sizable bedrooms, the 2nd bathroom, and more built-ins upstairs. The primary's closet door leads to a dreamy unfinished windowed loft space, just awaiting your future walk-in closet or a potential nursery. The lower basement level features tons of additional storage, a multi-purpose family room w fireplace, bonus room, utility rooms, and a game room. From the kitchen, step out into a beautiful, easy maintenance backyard. The private hedges, open patio, and multi-tiered deck are an entertainer's dream. Modern comforts include new water line, high efficiency heating and cooling Lennox heat pump, on demand water heater, in-ground sprinklers. Home energy score 4. Open Houses on Sat & Sun 11am to 1pm. [Home Energy Score = 4. HES Report at https://rpt.greenbuildingregistry.com/hes/OR10225939]
Location
State OR
County Multnomah
Area _142
Zoning R5
Rooms
Basement Finished, Full Basement, Storage Space
Interior
Interior Features Hardwood Floors, High Ceilings, Laundry, Tile Floor, Washer Dryer
Heating Heat Pump
Cooling Heat Pump
Fireplaces Number 2
Fireplaces Type Gas, Wood Burning
Appliance Disposal, Down Draft, Free Standing Range, Free Standing Refrigerator
Exterior
Exterior Feature Deck, Fenced, Patio, Porch, R V Parking, Sprinkler, Tool Shed, Yard
View City
Roof Type Composition
Accessibility BathroomCabinets, KitchenCabinets, MainFloorBedroomBath, MinimalSteps, NaturalLighting, Parking
Garage No
Building
Lot Description Gentle Sloping
Story 3
Foundation Concrete Perimeter
Sewer Public Sewer
Water Public Water
Level or Stories 3
Schools
Elementary Schools Alameda
Middle Schools Beaumont
High Schools Grant
Others
Senior Community No
Acceptable Financing Cash, Conventional, FHA, VALoan
Listing Terms Cash, Conventional, FHA, VALoan
Read Less






