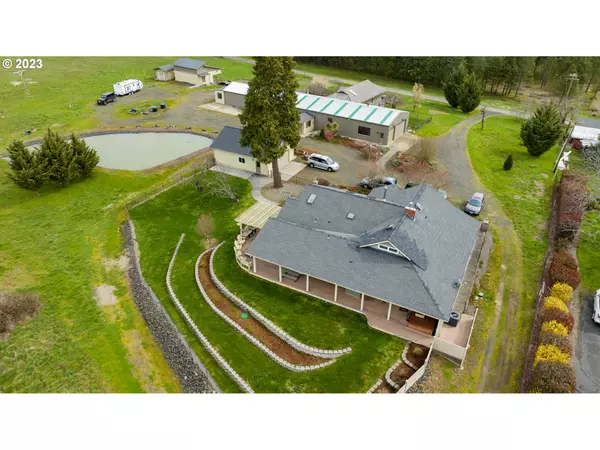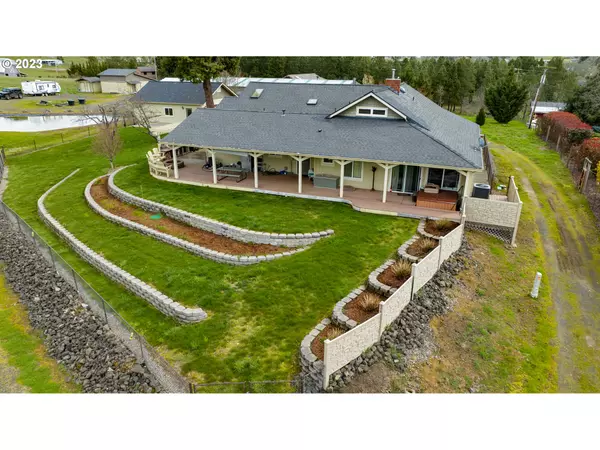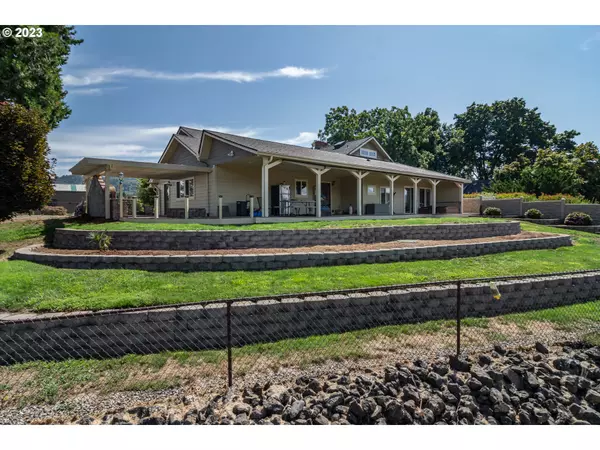Bought with Cutting Edge Real Estate
For more information regarding the value of a property, please contact us for a free consultation.
6561 LOOKINGGLASS RD Roseburg, OR 97471
Want to know what your home might be worth? Contact us for a FREE valuation!

Our team is ready to help you sell your home for the highest possible price ASAP
Key Details
Sold Price $900,000
Property Type Single Family Home
Sub Type Single Family Residence
Listing Status Sold
Purchase Type For Sale
Square Footage 5,224 sqft
Price per Sqft $172
MLS Listing ID 23018627
Sold Date 03/29/24
Style Stories2, Custom Style
Bedrooms 3
Full Baths 3
Year Built 1973
Annual Tax Amount $4,159
Tax Year 2022
Lot Size 5.140 Acres
Property Description
WOW!!! This amazing Lookingglass property with 3 dwellings on 5 usable acres has a tremendous amount to offer! The main level of the gorgeously remodeled custom home is COMPLETELY WHEELCHAIR ACCESSIBLE! Two additional guest quarters offer endless possibilities for multi-family living, Caregiver, Airbnb, events, etc. How about an awesome outdoor kitchen with pizza oven & built-in fire pit on a beautiful deck overlooking the spectacular valley and mountains? AND an oversized garage, HUGE Shop w/ office, bathroom & storage galore, pond, 3-stall Barn, chicken coop, and pasture too! So much potential here for multi-generational living, rental income, business ventures, livestock, etc! MAIN HOUSE: 2896 SF, 3 Bed plus den/3 bath, gourmet kitchen, huge pantry, living room with wood stove, family room with wood fireplace insert, Laundry room with door to the exterior, hot tub, covered deck, views; 2ND DWELLING: 1348 SF, 2 Bed/1 Bath, laundry room, huge deck plus 1/2 bath that goes into the shop; 3rd DWELLING: 980 SF, 1 Bed plus office/1 bath/laundry. ALSO Attached to the 3rd dwelling is a large extra bonus area with cabinets and sink. This is a must-see for anyone looking to live the Oregon Dream of country living in a gorgeous home and all kinds of additional buildings already on the property! A RARE FIND for sure! Call for your personal tour today.
Location
State OR
County Douglas
Area _257
Zoning 5R
Rooms
Basement Crawl Space
Interior
Interior Features Ceiling Fan, Granite, Hardwood Floors, High Speed Internet, Laundry, Slate Flooring, Soaking Tub, Sound System, Tile Floor, Vaulted Ceiling
Heating Forced Air, Heat Pump, Wood Stove
Cooling Heat Pump
Fireplaces Number 2
Fireplaces Type Stove, Wood Burning
Appliance Builtin Oven, Builtin Range, Cooktop, Dishwasher, Disposal, Down Draft, Free Standing Refrigerator, Granite, Instant Hot Water, Island, Microwave, Pantry, Trash Compactor
Exterior
Exterior Feature Barn, Builtin Hot Tub, Covered Patio, Deck, Fire Pit, Guest Quarters, Patio, Poultry Coop, Public Road, R V Hookup, R V Parking, Second Residence, Sprinkler, Workshop, Yard
Parking Features Detached, Oversized
Garage Spaces 5.0
View Mountain, Pond, Valley
Roof Type Composition
Garage Yes
Building
Lot Description Gentle Sloping, Level, Pond, Terraced
Story 2
Sewer Septic Tank
Water Community
Level or Stories 2
Schools
Elementary Schools Lookingglass
Middle Schools Winston
High Schools Douglas
Others
Senior Community No
Acceptable Financing Cash, Conventional, VALoan
Listing Terms Cash, Conventional, VALoan
Read Less






