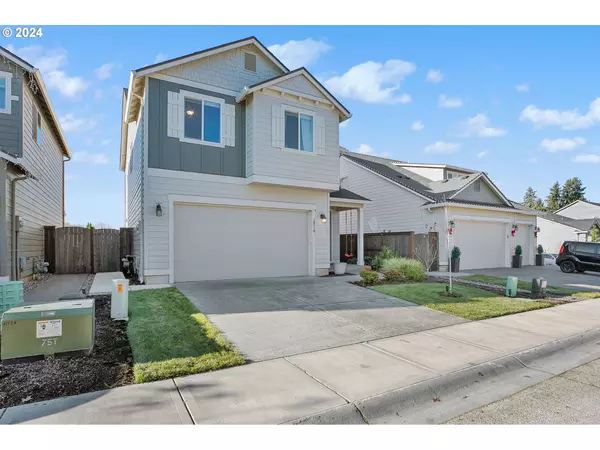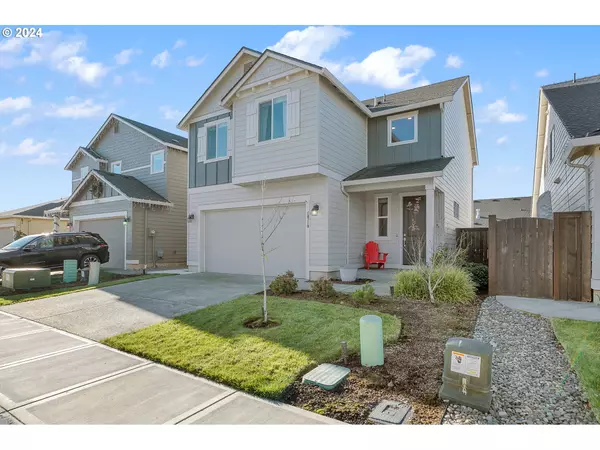Bought with Weichert Realtors, Equity NW
For more information regarding the value of a property, please contact us for a free consultation.
10710 NE 100TH CT Vancouver, WA 98662
Want to know what your home might be worth? Contact us for a FREE valuation!

Our team is ready to help you sell your home for the highest possible price ASAP
Key Details
Sold Price $534,950
Property Type Single Family Home
Sub Type Single Family Residence
Listing Status Sold
Purchase Type For Sale
Square Footage 1,720 sqft
Price per Sqft $311
MLS Listing ID 24482207
Sold Date 03/18/24
Style Stories2
Bedrooms 3
Full Baths 2
Condo Fees $56
HOA Fees $56/mo
Year Built 2019
Annual Tax Amount $3,958
Tax Year 2023
Lot Size 3,920 Sqft
Property Description
This 2019 built 3 bed + 2.1 bath Vancouver Traditional is move-in ready! Light and bright in this home with luxury vinyl plan flooring throughout, high ceilings and loads of windows. Cozy main floor living room with gas fireplace overlooking a spacious dining area and beautiful kitchen, along with a sliding door out to the patio and large fenced backyard. The kitchen is equip with quartz countertops, gas and stainless steel appliances, and an island - perfect for when entertaining! Upstairs you will find an oversized flex space/bonus room off of the bedrooms. Large primary suite with a walk-in closet, along with two additional bedrooms. Fabulous neighborhood in Vancouver, close proximity to schools, parks, dining, shopping as well as convenient freeway access. Welcome Home!
Location
State WA
County Clark
Area _62
Rooms
Basement Crawl Space
Interior
Interior Features Garage Door Opener, High Ceilings, Laminate Flooring, Laundry, Wallto Wall Carpet, Washer Dryer
Heating Forced Air95 Plus
Cooling Central Air
Fireplaces Number 1
Fireplaces Type Gas
Appliance Dishwasher, Disposal, Free Standing Gas Range, Free Standing Refrigerator, Gas Appliances, Island, Microwave, Pantry, Plumbed For Ice Maker, Quartz, Range Hood, Stainless Steel Appliance
Exterior
Exterior Feature Fenced, Patio, Sprinkler, Tool Shed, Yard
Parking Features Attached
Garage Spaces 2.0
Roof Type Composition
Accessibility GarageonMain
Garage Yes
Building
Lot Description Level
Story 2
Foundation Concrete Perimeter
Sewer Public Sewer
Water Public Water
Level or Stories 2
Schools
Elementary Schools Glenwood
Middle Schools Laurin
High Schools Prairie
Others
Senior Community No
Acceptable Financing Cash, Conventional, FHA, VALoan
Listing Terms Cash, Conventional, FHA, VALoan
Read Less






