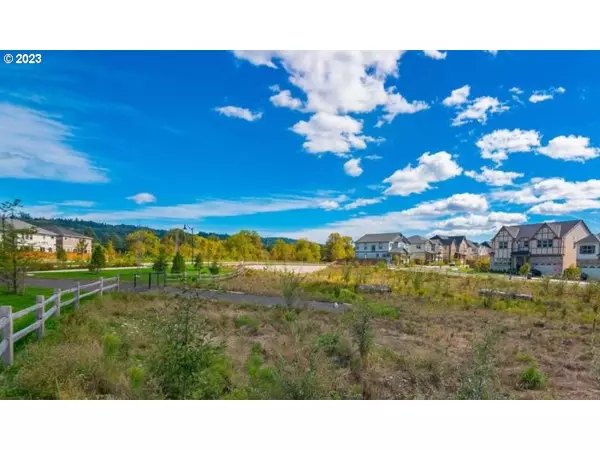Bought with Non Rmls Broker
For more information regarding the value of a property, please contact us for a free consultation.
14861 NW MINDA ST Portland, OR 97229
Want to know what your home might be worth? Contact us for a FREE valuation!

Our team is ready to help you sell your home for the highest possible price ASAP
Key Details
Sold Price $779,120
Property Type Single Family Home
Sub Type Single Family Residence
Listing Status Sold
Purchase Type For Sale
Square Footage 1,897 sqft
Price per Sqft $410
Subdivision Ridgeline At Bethany
MLS Listing ID 23532258
Sold Date 03/28/24
Style Stories1, Farmhouse
Bedrooms 3
Full Baths 2
Condo Fees $93
HOA Fees $93/mo
Year Built 2024
Annual Tax Amount $3,355
Tax Year 2023
Lot Size 4,791 Sqft
Property Description
MLS#23532258. January Completion! The Thistle in Ridgeline at Bethany is designed to live larger than its square footage. Stepping into the cozy foyer, a convenient coat closet is located nearby two guest bedrooms sharing a hall bath. Venturing into the heart of the home, the great room, kitchen and dining are all connected together in harmony. The island kitchen features a corner pantry and across the great room is a generous primary suite with large windows. The primary bath is complete with soaking tub, oversized shower, and walk-in closet. A 2-car garage and large laundry area complete this perfectly thought-out home. Design features include: quartz countertops and laminate flooring throughout main living areas.
Location
State OR
County Washington
Area _149
Interior
Interior Features High Ceilings, Laminate Flooring, Lo V O C Material
Heating Forced Air90
Cooling Air Conditioning Ready
Fireplaces Number 1
Fireplaces Type Gas
Exterior
Exterior Feature Patio
Garage Attached
Garage Spaces 2.0
View Trees Woods
Roof Type Composition
Parking Type Driveway
Garage Yes
Building
Lot Description Level
Story 1
Sewer Public Sewer
Water Public Water
Level or Stories 1
Schools
Elementary Schools Sato
Middle Schools Stoller
High Schools Westview
Others
Senior Community No
Acceptable Financing Cash, Conventional, FHA, VALoan
Listing Terms Cash, Conventional, FHA, VALoan
Read Less

GET MORE INFORMATION






