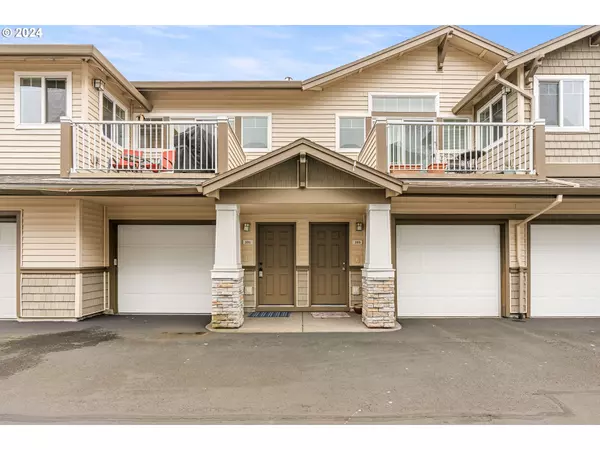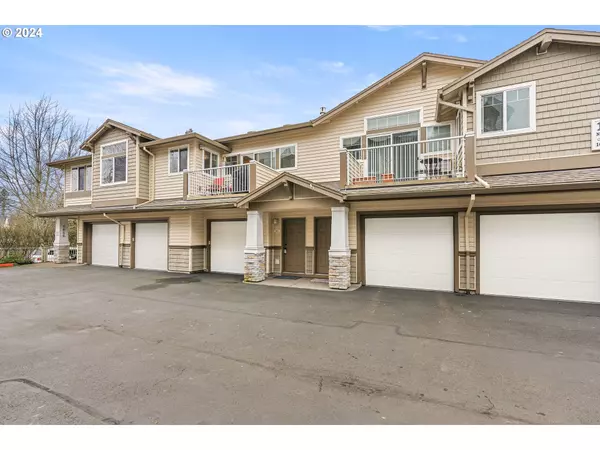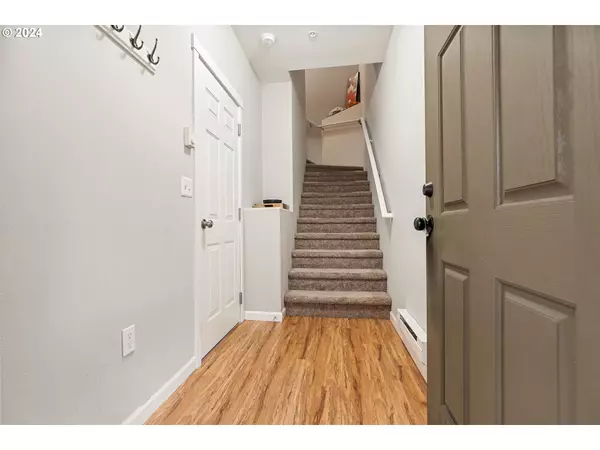Bought with Matin Real Estate
For more information regarding the value of a property, please contact us for a free consultation.
1856 NE 101ST AVE #202 Hillsboro, OR 97006
Want to know what your home might be worth? Contact us for a FREE valuation!

Our team is ready to help you sell your home for the highest possible price ASAP
Key Details
Sold Price $335,000
Property Type Townhouse
Sub Type Townhouse
Listing Status Sold
Purchase Type For Sale
Square Footage 962 sqft
Price per Sqft $348
Subdivision Tanasbourne
MLS Listing ID 24285942
Sold Date 03/18/24
Style Contemporary, Townhouse
Bedrooms 2
Full Baths 1
Condo Fees $277
HOA Fees $277/mo
Year Built 2006
Annual Tax Amount $3,048
Tax Year 2023
Property Description
Welcome to your ideal condo in Tanasbourne, Oregon! This delightful 2-bedroom, 1-bathroom condo is in a prime location. This property boasts updated flooring and updated appliances.The main living area has an open floor plan and welcomes you with natural light, a cozy fireplace, dining area and a balcony. The kitchen has great storage and counter space featuring updated stainless steel appliances. Refrigerator in 2017, new disposal in 2021, dishwasher 2023, microwave 2024, and washer/dryer new in 2021. This condo also offers the convenience of a large oversized garage complete with shelving, providing ample storage space. As well as exterior maintenance and common area landscaping, the HOA provides yearly balcony power washing and bi-yearly dryer vent cleaning. Located in the vibrant community of Tanasbourne, just steps from Whole Foods, you'll have easy access to shopping, dining, parks, and more. Don't miss out on the opportunity to make this beautiful condo your new home. Contact us today to schedule a showing!
Location
State OR
County Washington
Area _150
Rooms
Basement None
Interior
Interior Features Laminate Flooring, Wallto Wall Carpet, Washer Dryer
Heating Baseboard, Zoned
Cooling Wall Unit
Fireplaces Number 1
Fireplaces Type Gas
Appliance Disposal, Free Standing Range, Free Standing Refrigerator, Stainless Steel Appliance
Exterior
Exterior Feature Deck
Parking Features Attached, Oversized
Garage Spaces 1.0
View Territorial
Roof Type Composition
Garage Yes
Building
Lot Description Level
Story 2
Foundation Slab
Sewer Public Sewer
Water Public Water
Level or Stories 2
Schools
Elementary Schools Mckinley
Middle Schools Five Oaks
High Schools Westview
Others
Senior Community No
Acceptable Financing Cash, Conventional, FHA
Listing Terms Cash, Conventional, FHA
Read Less






