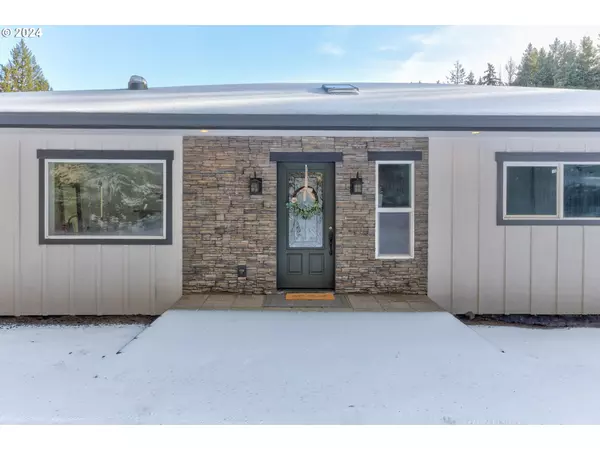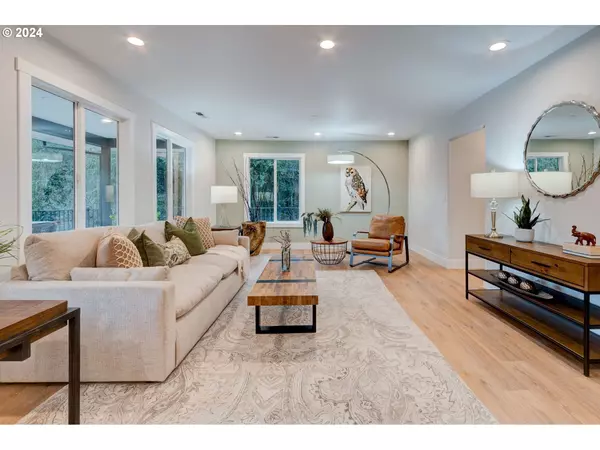Bought with Keller Williams Realty Portland Premiere
For more information regarding the value of a property, please contact us for a free consultation.
21110 SW CHAPMAN RD Sherwood, OR 97140
Want to know what your home might be worth? Contact us for a FREE valuation!

Our team is ready to help you sell your home for the highest possible price ASAP
Key Details
Sold Price $1,275,000
Property Type Single Family Home
Sub Type Single Family Residence
Listing Status Sold
Purchase Type For Sale
Square Footage 3,993 sqft
Price per Sqft $319
MLS Listing ID 24339508
Sold Date 03/26/24
Style Stories2, Daylight Ranch
Bedrooms 3
Full Baths 3
Year Built 1971
Annual Tax Amount $2,740
Tax Year 2023
Lot Size 7.170 Acres
Property Description
Turn into your long circular driveway to your very own parklike setting in wine country. Seller will credit buyer for asphalt driveway at closing. Private and beautiful property with a year round stream and spring. Relax on one of the two, large covered back decks and take in the sounds of the stream, trees, birds and all that the setting has to offer. Nearly 4k sq. ft. of comfortable & spacious living space, fully renovated with new finishes, gourmet kitchen, open plan with lots of possibilities. Head to the cozy theater room for a movie, or gather in the huge family & game room for some fun. There's also a nice additional living space with a separate entrance for a possible ADU or ? Also has a nice office space, large enough for a 4th bedroom, art studio, or office in the lower level with windows to your private grounds. Light and bright feeling throughout the home with solar tubes and skylights for natural light. Out building is 40' x 60' with gravel floor. Come enjoy all of the luxuries the home and property has to offer. Perfectly located close to town, shopping, restaurants, vineyards, and other amenities, but far enough out to feel like you're miles into the country.
Location
State OR
County Washington
Area _151
Zoning 6415
Rooms
Basement Crawl Space, Exterior Entry, Unfinished
Interior
Interior Features Ceiling Fan, High Speed Internet, Home Theater, Laminate Flooring, Laundry, Luxury Vinyl Plank, Plumbed For Central Vacuum, Quartz, Separate Living Quarters Apartment Aux Living Unit, Soaking Tub, Solar Tube, Tile Floor, Wallto Wall Carpet
Heating Forced Air, Heat Pump, Zoned
Appliance Builtin Oven, Convection Oven, Cooktop, Dishwasher, Disposal, E N E R G Y S T A R Qualified Appliances, Free Standing Refrigerator, Pantry, Plumbed For Ice Maker, Quartz, Range Hood, Stainless Steel Appliance, Tile
Exterior
Exterior Feature Covered Deck, Deck, Outbuilding, Public Road, R V Parking, Security Lights
Parking Features Detached
Waterfront Description Creek,Other
View Creek Stream, Territorial, Trees Woods
Roof Type Composition
Garage Yes
Building
Lot Description Gentle Sloping, Private, Sloped, Trees
Story 2
Foundation Block, Concrete Perimeter, Slab
Sewer Septic Tank, Standard Septic
Water Spring, Well
Level or Stories 2
Schools
Elementary Schools Middleton
Middle Schools Sherwood
High Schools Sherwood
Others
Senior Community No
Acceptable Financing Cash, Conventional
Listing Terms Cash, Conventional
Read Less






