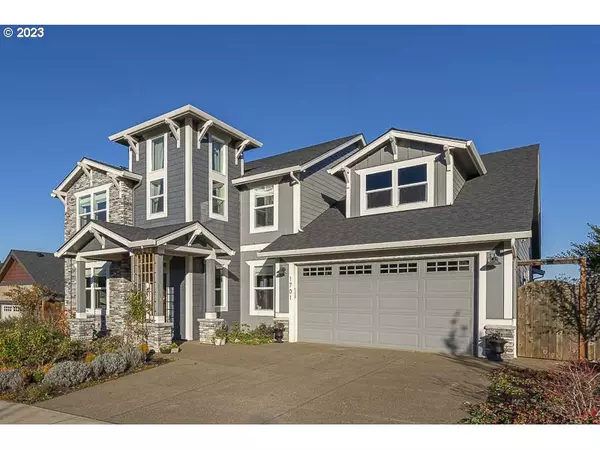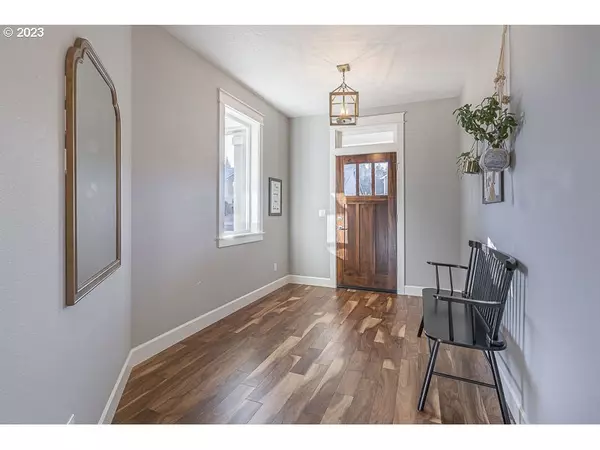Bought with Non Rmls Broker
For more information regarding the value of a property, please contact us for a free consultation.
1701 JUNIPER BUTTE AVE SE Salem, OR 97306
Want to know what your home might be worth? Contact us for a FREE valuation!

Our team is ready to help you sell your home for the highest possible price ASAP
Key Details
Sold Price $795,000
Property Type Single Family Home
Sub Type Single Family Residence
Listing Status Sold
Purchase Type For Sale
Square Footage 3,490 sqft
Price per Sqft $227
Subdivision Sabre Ridge Estates
MLS Listing ID 23272434
Sold Date 03/25/24
Style Stories2
Bedrooms 4
Full Baths 3
Year Built 2017
Annual Tax Amount $7,668
Tax Year 2023
Lot Size 7,405 Sqft
Property Description
Welcome to Sabre Ridge Estates, where luxury and comfort meet in this stunning 2017 home located in southeast Salem. Nestled in a highly desirable neighborhood, this residence?s curb appeal sets the stage for a lifestyle of elegance and convenience.As you step through the front entrance, the abundance of natural light is immediately apparent, thanks to the transom window that graces the foyer. To the left, is a guest bedroom, and on the right, an inviting office awaits with its double-door entrance?a perfect space for work and creativity..Moving on, the full bath on the left is followed by the great room, featuring vaulted 2-story ceilings. A see-through gas fireplace adds warmth, inviting you to relax and unwind. The seamlessly integrated kitchen and dining room enhance the space, with built-in glass cabinets providing a showcase for your cherished possessions.Adjacent to the dining room, find the luxurious primary suite?with a generously sized bedroom, a spacious bath, and a substantial walk-in closet. Outback is an expansive covered patio area; a perfect setting for entertaining guests or enjoying a quiet evening under the stars. Upstairs, two additional bedrooms await. The large bonus room is perfect for a media or family room and is steps away from the full bath. A charming nook with built-in bookcases adds character to the upper level, offering a cozy spot for reading or displaying your favorite books.Don't miss the opportunity to make this residence your own and live the lifestyle you've been dreaming of.
Location
State OR
County Marion
Area _172
Zoning RS
Rooms
Basement None
Interior
Interior Features Ceiling Fan, Garage Door Opener, Laundry, Soaking Tub, Tile Floor, Wallto Wall Carpet, Wood Floors
Heating Heat Pump
Cooling Central Air
Appliance Disposal, Free Standing Range, Free Standing Refrigerator, Gas Appliances, Island, Microwave, Pantry, Stainless Steel Appliance
Exterior
Exterior Feature Patio, Porch, Public Road, Sprinkler, Yard
Parking Features Attached
Garage Spaces 2.0
View Territorial
Roof Type Composition
Garage Yes
Building
Story 2
Foundation Concrete Perimeter
Sewer Public Sewer
Water Public Water
Level or Stories 2
Schools
Elementary Schools Battle Creek
Middle Schools Judson
High Schools Sprague
Others
Senior Community No
Acceptable Financing Cash, Conventional, VALoan
Listing Terms Cash, Conventional, VALoan
Read Less






