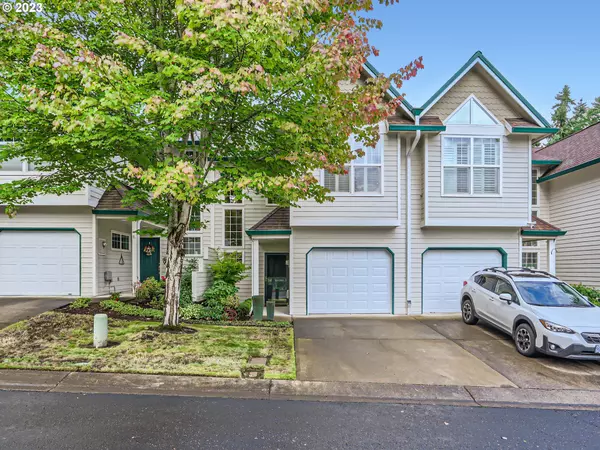Bought with Patty Vice Real Estate
For more information regarding the value of a property, please contact us for a free consultation.
7925 SW MATHENY DR Beaverton, OR 97008
Want to know what your home might be worth? Contact us for a FREE valuation!

Our team is ready to help you sell your home for the highest possible price ASAP
Key Details
Sold Price $410,000
Property Type Townhouse
Sub Type Townhouse
Listing Status Sold
Purchase Type For Sale
Square Footage 1,567 sqft
Price per Sqft $261
Subdivision Forest Glen Townhome
MLS Listing ID 23040477
Sold Date 02/13/24
Style Stories2, Townhouse
Bedrooms 3
Full Baths 2
Condo Fees $275
HOA Fees $275/mo
Year Built 2003
Annual Tax Amount $4,586
Tax Year 2023
Lot Size 1,742 Sqft
Property Description
Beautiful townhome near Greenway Park. The Vaulted 2- story hardwood entry opens to the staircase and hallway leading to the kitchen and living areas of the home. The hardwood kitchen has plentiful storage, pull out drawers in the cabinets, new garbage disposal, newer built-in microwave, free standing refrigerator and stove, eating bar and is open to the living and dining rooms. Living room includes a gas fireplace and plantation shutters on the large windows. Adjacent dining room with sliding door to the newer back deck, deck has a gate that opens to a small yard space. Upstairs offers a spacious primary suite with vaulted ceilings, double closets, walk-in shower and dual vanity. Bright and open upper floor with two additional bedrooms, full bathroom and a loft area located at the top of the stairs with built-in desk and storage. Tons of storage and built-ins throughout. Near parks and trails with easy access to Highway 217.
Location
State OR
County Washington
Area _150
Rooms
Basement Crawl Space
Interior
Interior Features Ceiling Fan, High Ceilings, Laundry, Vaulted Ceiling, Wallto Wall Carpet, Washer Dryer, Wood Floors
Heating Forced Air
Cooling Central Air
Fireplaces Number 1
Fireplaces Type Gas
Appliance Dishwasher, Free Standing Range, Free Standing Refrigerator, Microwave, Pantry
Exterior
Exterior Feature Deck
Parking Features Attached
Garage Spaces 1.0
Roof Type Composition
Garage Yes
Building
Lot Description Level
Story 2
Foundation Concrete Perimeter
Sewer Public Sewer
Water Public Water
Level or Stories 2
Schools
Elementary Schools Greenway
Middle Schools Conestoga
High Schools Southridge
Others
Senior Community No
Acceptable Financing Cash, Conventional, FHA, VALoan
Listing Terms Cash, Conventional, FHA, VALoan
Read Less






