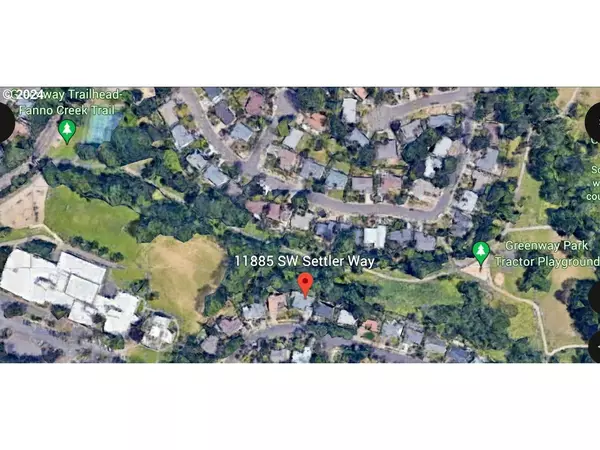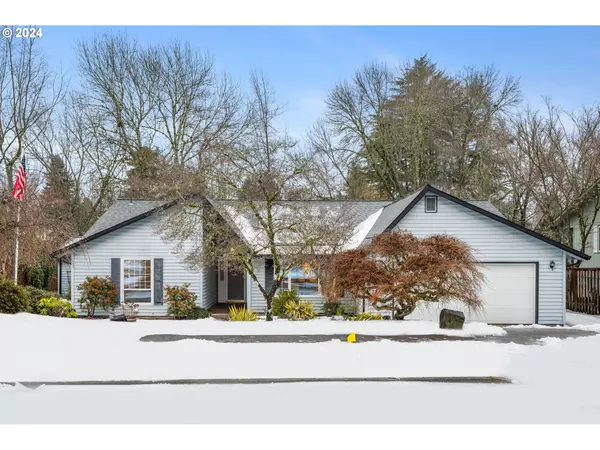Bought with Windermere Realty Trust
For more information regarding the value of a property, please contact us for a free consultation.
11885 SW SETTLER WAY Beaverton, OR 97008
Want to know what your home might be worth? Contact us for a FREE valuation!

Our team is ready to help you sell your home for the highest possible price ASAP
Key Details
Sold Price $602,000
Property Type Single Family Home
Sub Type Single Family Residence
Listing Status Sold
Purchase Type For Sale
Square Footage 1,990 sqft
Price per Sqft $302
MLS Listing ID 24446553
Sold Date 02/13/24
Style Stories1, Ranch
Bedrooms 3
Full Baths 2
Year Built 1977
Annual Tax Amount $6,059
Tax Year 2023
Lot Size 8,276 Sqft
Property Description
OPEN 1/21 @ 1-4pm! Backs to Greenway Park Greenspace! Explore this lovely single-level home nestled against a stunning green belt & walking path just beyond the backyard. This charming property offers both comfort and functionality, featuring a workshop and utility shed for DIY enthusiasts. Inside, you'll be delighted by a cozy family room with a gas fireplace, perfect for gatherings. Additionally, there's a separate living and dining room combo, making this home an ideal blend of space and serenity. Primary bedroom has soaring vaulted ceilings, attached bathroom with WI-shower. School & parks just blocks away. Quiet, established neighborhood. NO HOA. HT-PMP & AC: 2021; Water heater: 2022; Kit faucet & DWasher 2023; Roof 2015. All appliances stay (including W/D & garage fridge) if desired. Don't miss the chance to make this your forever home!
Location
State OR
County Washington
Area _150
Rooms
Basement Crawl Space
Interior
Interior Features Ceiling Fan, Garage Door Opener, Laminate Flooring, Skylight, Solar Tube, Vaulted Ceiling, Vinyl Floor, Wallto Wall Carpet, Washer Dryer
Heating Forced Air
Cooling Heat Pump
Fireplaces Number 1
Fireplaces Type Gas
Appliance Builtin Range, Dishwasher, Free Standing Refrigerator, Instant Hot Water, Plumbed For Ice Maker
Exterior
Exterior Feature Deck, Sprinkler, Tool Shed, Workshop, Yard
Parking Features Attached
Garage Spaces 2.0
View Park Greenbelt
Roof Type Composition
Garage Yes
Building
Lot Description Green Belt, Level, Terraced
Story 1
Foundation Concrete Perimeter
Sewer Public Sewer
Water Public Water
Level or Stories 1
Schools
Elementary Schools Greenway
Middle Schools Conestoga
High Schools Southridge
Others
Senior Community No
Acceptable Financing Cash, Conventional, FHA, VALoan
Listing Terms Cash, Conventional, FHA, VALoan
Read Less






