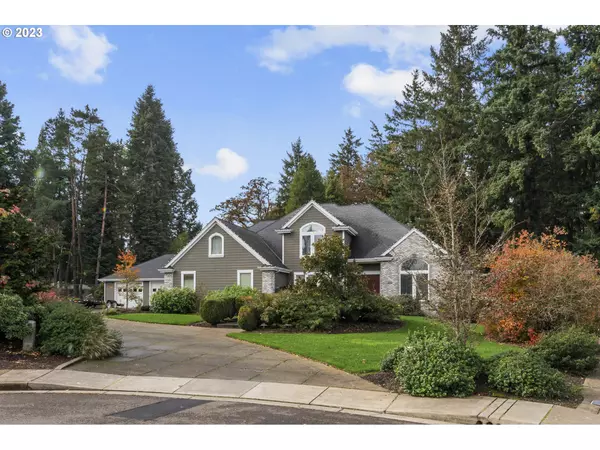Bought with Bella Casa Real Estate Group
For more information regarding the value of a property, please contact us for a free consultation.
604 SHADOW RIDGE CT Silverton, OR 97381
Want to know what your home might be worth? Contact us for a FREE valuation!

Our team is ready to help you sell your home for the highest possible price ASAP
Key Details
Sold Price $1,060,000
Property Type Single Family Home
Sub Type Single Family Residence
Listing Status Sold
Purchase Type For Sale
Square Footage 3,565 sqft
Price per Sqft $297
MLS Listing ID 23648266
Sold Date 02/07/24
Style Stories2, Custom Style
Bedrooms 4
Full Baths 3
Year Built 2004
Annual Tax Amount $10,304
Tax Year 2023
Lot Size 0.910 Acres
Property Description
Welcome to the height of luxury in this custom-build, located on an expansive and private lot. Nestled in a hidden upscale community, this residence has been meticulously crafted with high-end finishes, provides a spacious and versatile design, and encompasses luxurious details that surpass the expectations of those with the most refined taste. The living spaces are adorned with tall, trayed ceilings offering an enhanced aesthetic and expansive windows grace the walls ushering in natural light and seamlessly connecting the indoor and picturesque backyard space. The generously sized kitchen features upscale ss appliances including a gas cooktop and double oven, custom cabinetry, and granite countertops with a sit-at peninsula. The home is brimming with premium hardwood flooring and top tier carpeting. The primary suite is a sanctuary of comfort and style. The spa-like ensuite bath boasts a jetted tub, lg shower, double vanity, and walk-in closet. A dedicated private office features built-in furnishings for a seamless and organized workspace. Additionally, 3 bedrooms are thoughtfully placed to enhance the overall living experience. Stamped concrete encompasses the homes periphery. Zero step access from garage and wide doorways throughout the main floor support ADA compliancy. The breezeway seamlessly connects to the shop space, presenting a distinctive and noteworthy amenity. An unparalleled living experience awaits a new owner.
Location
State OR
County Marion
Area _170
Zoning R1
Rooms
Basement Crawl Space
Interior
Interior Features Central Vacuum, Garage Door Opener, Granite, Hardwood Floors, High Ceilings, Jetted Tub, Laundry, Sound System, Tile Floor, Vaulted Ceiling, Wallto Wall Carpet
Heating Forced Air
Cooling Central Air
Fireplaces Number 1
Fireplaces Type Gas
Appliance Builtin Oven, Builtin Range, Cooktop, Dishwasher, Disposal, Double Oven, Free Standing Refrigerator, Gas Appliances, Granite, Island, Microwave, Pantry, Plumbed For Ice Maker, Range Hood, Stainless Steel Appliance, Tile
Exterior
Exterior Feature Fenced, Fire Pit, Free Standing Hot Tub, Outbuilding, Patio, R V Parking, Second Garage, Sprinkler, Yard
Parking Features Attached, Detached, Oversized
Garage Spaces 2.0
View Territorial
Roof Type Composition
Garage Yes
Building
Lot Description Cul_de_sac, Level
Story 2
Foundation Concrete Perimeter
Sewer Public Sewer
Water Public Water
Level or Stories 2
Schools
Elementary Schools Robert Frost
Middle Schools Silverton
High Schools Silverton
Others
Senior Community No
Acceptable Financing Cash, Conventional, VALoan
Listing Terms Cash, Conventional, VALoan
Read Less






