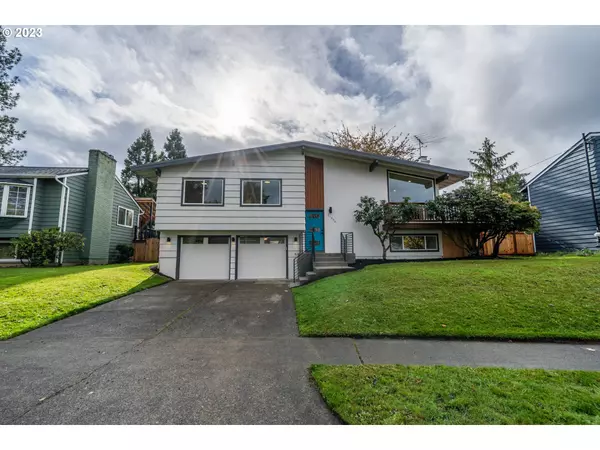Bought with Cascade Hasson Sotheby's International Realty
For more information regarding the value of a property, please contact us for a free consultation.
11850 SW CHESHIRE RD Beaverton, OR 97008
Want to know what your home might be worth? Contact us for a FREE valuation!

Our team is ready to help you sell your home for the highest possible price ASAP
Key Details
Sold Price $690,900
Property Type Single Family Home
Sub Type Single Family Residence
Listing Status Sold
Purchase Type For Sale
Square Footage 1,700 sqft
Price per Sqft $406
MLS Listing ID 23592163
Sold Date 01/29/24
Style Contemporary, Split
Bedrooms 4
Full Baths 3
Year Built 1963
Annual Tax Amount $5,679
Tax Year 2023
Lot Size 6,969 Sqft
Property Description
Beautifully updated with attention to detail at every level. The gorgeous kitchen features quartz countertops, SS appliances, pot filler, under/over cabinet lighting and lots of work space for your holiday cooking! The living room features high ceilings, recessed lighting, oversized windows and custom open rail. The neutral color palette with black metal accents gives it a timeless & refined yet casual vibe. Stunning refinished oak hardwood floors in the main living areas. Gorgeous tile work, quartz counter tops and new plumbing fixtures in the bathrooms. Huge deck overlooks the extra large and fully fenced backyard. Oversized garage with epoxy floors and new garage doors. Located on a quiet street in an established neighborhood with close proximity to 217, schools, shopping and Nike campus.
Location
State OR
County Washington
Area _150
Rooms
Basement Daylight, Full Basement
Interior
Interior Features Ceiling Fan, Dual Flush Toilet, Garage Door Opener, Hardwood Floors, High Ceilings, Laundry, Quartz, Tile Floor, Vaulted Ceiling, Vinyl Floor
Heating Forced Air
Cooling Central Air
Fireplaces Number 2
Fireplaces Type Gas
Appliance Convection Oven, Dishwasher, Disposal, E N E R G Y S T A R Qualified Appliances, Free Standing Gas Range, Microwave, Plumbed For Ice Maker, Pot Filler, Quartz, Range Hood, Stainless Steel Appliance, Tile
Exterior
Exterior Feature Deck, Fenced, Porch, Security Lights, Yard
Parking Features Attached, ExtraDeep
Garage Spaces 2.0
Roof Type TarGravel
Garage Yes
Building
Lot Description Level
Story 2
Foundation Concrete Perimeter
Sewer Public Sewer
Water Public Water
Level or Stories 2
Schools
Elementary Schools Vose
Middle Schools Whitford
High Schools Southridge
Others
Senior Community No
Acceptable Financing Cash, Conventional, FHA
Listing Terms Cash, Conventional, FHA
Read Less






