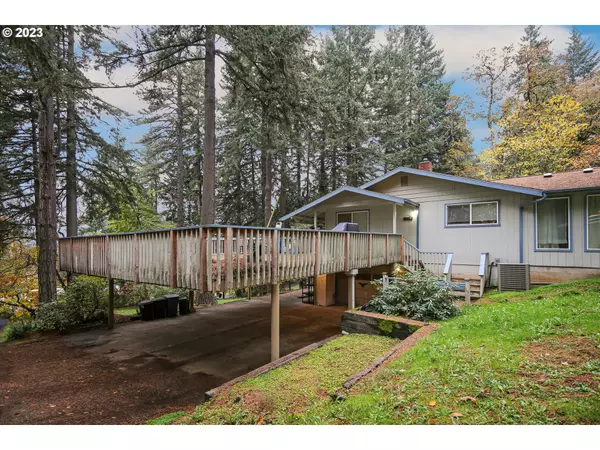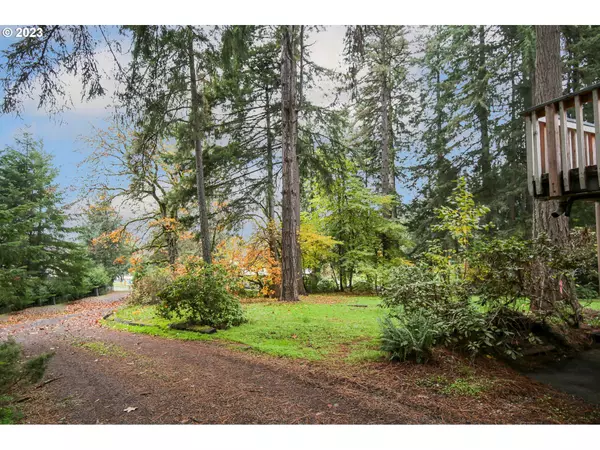Bought with Keller Williams Realty Eugene and Springfield
For more information regarding the value of a property, please contact us for a free consultation.
93136 PARK ST Cheshire, OR 97419
Want to know what your home might be worth? Contact us for a FREE valuation!

Our team is ready to help you sell your home for the highest possible price ASAP
Key Details
Sold Price $490,000
Property Type Single Family Home
Sub Type Single Family Residence
Listing Status Sold
Purchase Type For Sale
Square Footage 2,794 sqft
Price per Sqft $175
Subdivision Hulbert
MLS Listing ID 23194139
Sold Date 01/26/24
Style Stories2
Bedrooms 4
Full Baths 3
Year Built 1973
Annual Tax Amount $2,813
Tax Year 2023
Lot Size 0.860 Acres
Property Description
Nestled inside a close-in country setting, this property offers a serene escape while maintaining accessibility to schools, grocery shopping. gas stations, automotive parts and repair and faith organizations. Experience the best of both worlds with the peace of the countryside and the convenience of Junction City amenities. Enjoy the tranquility of rural living with this spacious 2,794 square foot home, all for an incredible value of $495,000. This delightful property offers 4 bedrooms and 3 full bathrooms, thoughtfully designed with a practical floor plan to suit your lifestyle. Primary suite with recently renovated shower. The sunroom off the primary is being utilized as a home office with French doors from bedroom and slider to back yard. Two guest rooms on the same level are conveniently located on the opposite side of the house and have their own dedicated bathroom with tub shower combo. The lower level, with its own outside access, boasts a separate family room and a 4th bedroom with a full bathroom, offering potential as a guest suite, additional living space or ADU. There is water access for potential kitchenette. Don't overlook the bonus storage space adjacent to the 3rd bath-room, providing practical solutions for keeping your home organized. Enjoy the convenience of an extra-deep single-car garage and abundant additional parking space under the deck, perfect for multiple vehicles or recreational toys. Fully functional hot tub included in sale. Newer roof (2017) and HVAC system (2018). Outbuilding with charming barn design, perfect for your home gym. Large loft space above home gym with dumbwaiter system to lift things you would rather keep in storage or that you don't want to pack up the stairs. Full size RV parking at base of property with electrical plug ins. Don't miss the chance to make this charming country retreat your own. Schedule a private tour today and discover the limitless possibilities this home has to offer.
Location
State OR
County Lane
Area _237
Zoning RR1
Rooms
Basement Finished, Storage Space
Interior
Interior Features Ceiling Fan, High Ceilings, High Speed Internet, Laminate Flooring, Laundry, Solar Tube, Vaulted Ceiling, Vinyl Floor, Wallto Wall Carpet, Washer Dryer
Heating Forced Air
Cooling Heat Pump
Fireplaces Number 1
Fireplaces Type Electric, Pellet Stove
Appliance Dishwasher, Free Standing Gas Range, Free Standing Range, Pantry, Range Hood
Exterior
Exterior Feature Builtin Hot Tub, Deck, Garden, Outbuilding, Private Road, R V Hookup, R V Parking, Workshop, Yard
Parking Features Attached, ExtraDeep, Oversized
Garage Spaces 1.0
View Seasonal, Trees Woods
Roof Type Composition
Garage Yes
Building
Lot Description Gentle Sloping, Private, Trees
Story 2
Foundation Slab
Sewer Septic Tank
Water Well
Level or Stories 2
Schools
Elementary Schools Territorial
Middle Schools Oaklea
High Schools Junction City
Others
Senior Community No
Acceptable Financing Assumable, Cash, Conventional, FHA, USDALoan, VALoan
Listing Terms Assumable, Cash, Conventional, FHA, USDALoan, VALoan
Read Less






