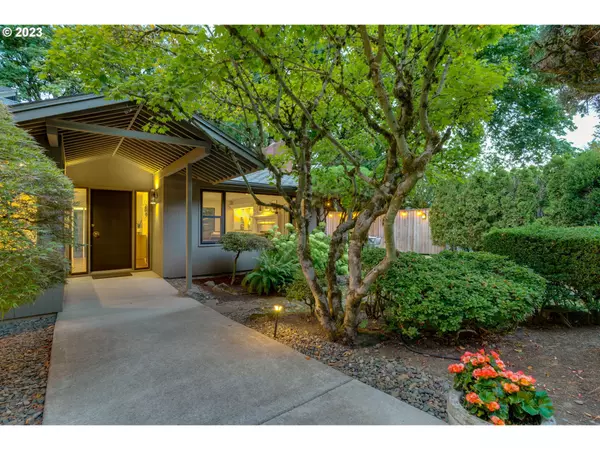Bought with John L Scott Portland SW
For more information regarding the value of a property, please contact us for a free consultation.
4925 SW HUMPHREY PARK CRES Portland, OR 97221
Want to know what your home might be worth? Contact us for a FREE valuation!

Our team is ready to help you sell your home for the highest possible price ASAP
Key Details
Sold Price $1,135,000
Property Type Single Family Home
Sub Type Single Family Residence
Listing Status Sold
Purchase Type For Sale
Square Footage 4,140 sqft
Price per Sqft $274
Subdivision Green Hills / Humphrey Park
MLS Listing ID 23180479
Sold Date 01/22/24
Style Mid Century Modern
Bedrooms 5
Full Baths 3
Year Built 1963
Annual Tax Amount $14,538
Tax Year 2023
Lot Size 10,454 Sqft
Property Description
**AS FEATURED IN THE OREGONIAN 12/14/23...BOM NO FAULT OF HOME** An exceptional home of classic mid-century style designed by the renowned architect, Allison Dean. Sprawling living spaces flow seamlessly from one room to the next and banks of windows allow the outside in, creating a sense of peacefulness + privacy. Beginning with the entry hall's dynamic two-story windows, every aspect of this home is warm + inviting. The spacious kitchen is open to dining and family rooms and outfitted with high-end appliances as well as an optional washer/dryer hookup for single-level living. The main floor primary suite includes a generous sitting area overlooking the surrounding foliage. The second main floor bedroom provides the perfect flexible space for an office or a guest room. The lower level is home to three oversized bedrooms with loads of closets and built-in storage, a signature feature of Dean's mid-century design. Two fireplaces create the perfect landing spots for fall evenings or game nights with family and friends. Outdoor living spaces on both levels make relaxing and entertaining a breeze. And this well-equipped home's natural gas powered generator will ensure the party will go on even if the power goes out! With 5 bedrooms, 3 bathrooms and 2 family rooms there is space for everyone and everything! Enjoy the tax benefits of unincorporated Multnomah County just minutes from the tech corridor. Exceptional schools, proximity to shops + restaurants in Portland's Downtown / Pearl / NW Districts and convenient access to westside suburbs. This home has it all!
Location
State OR
County Multnomah
Area _148
Rooms
Basement Exterior Entry, Finished, Full Basement
Interior
Interior Features Garage Door Opener, Granite, Hardwood Floors, Hookup Available, Laundry, Marble, Quartz, Soaking Tub, Wallto Wall Carpet
Heating Forced Air
Cooling Central Air
Fireplaces Number 2
Fireplaces Type Gas
Appliance Builtin Oven, Cooktop, Dishwasher, Double Oven, Down Draft, Free Standing Refrigerator, Gas Appliances, Instant Hot Water, Microwave, Pantry, Quartz, Stainless Steel Appliance, Tile
Exterior
Exterior Feature Deck, Porch
Parking Features Attached
Garage Spaces 2.0
View Trees Woods
Roof Type Composition
Garage Yes
Building
Lot Description Level, Sloped, Trees
Story 2
Foundation Stem Wall
Sewer Public Sewer
Water Public Water
Level or Stories 2
Schools
Elementary Schools Bridlemile
Middle Schools West Sylvan
High Schools Lincoln
Others
Senior Community No
Acceptable Financing Cash, Conventional, FHA
Listing Terms Cash, Conventional, FHA
Read Less






