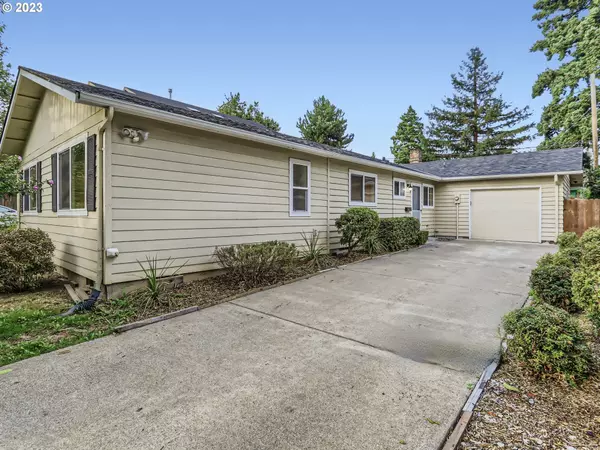Bought with Premiere Property Group, LLC
For more information regarding the value of a property, please contact us for a free consultation.
10014 N CENTRAL ST Portland, OR 97203
Want to know what your home might be worth? Contact us for a FREE valuation!

Our team is ready to help you sell your home for the highest possible price ASAP
Key Details
Sold Price $475,000
Property Type Single Family Home
Sub Type Single Family Residence
Listing Status Sold
Purchase Type For Sale
Square Footage 1,650 sqft
Price per Sqft $287
Subdivision St. Johns
MLS Listing ID 23403699
Sold Date 01/10/24
Style Stories1, Ranch
Bedrooms 4
Full Baths 2
HOA Y/N No
Year Built 1970
Annual Tax Amount $5,386
Tax Year 2022
Lot Size 5,227 Sqft
Property Description
Spacious primary suite with huge walk-in closet(9x7), soaking tub, double sinks &walk-in shower. New roof (full tear off) in 2021. New interior paint. Charming backyard with raised garden beds and large storage shed. Just blocks from Pier Park with playgrounds, aquatic center, disc golf, skate park. Conveniently located with easy access to downtown via St. John's Bridge and highway 30. Vibrant St. John's neighborhood with activities like Jazz in Cathedral Park, farmers' markets, and highly rated restaurants. Forest Park hiking just across the bridge. Efficient and eco- friendly pellet stove included. Enjoy toasty warmth and reduced emissions. Schedule a private showing today. [Home Energy Score = 2. HES Report at https://rpt.greenbuildingregistry.com/hes/OR10221506]
Location
State OR
County Multnomah
Area _141
Rooms
Basement Crawl Space
Interior
Interior Features Ceiling Fan, Garage Door Opener, Laminate Flooring, Soaking Tub, Vaulted Ceiling, Wallto Wall Carpet
Heating Baseboard, Other
Cooling None
Fireplaces Number 1
Fireplaces Type Pellet Stove
Appliance Dishwasher, Disposal, Free Standing Range, Free Standing Refrigerator, Microwave, Plumbed For Ice Maker
Exterior
Exterior Feature Fenced, Patio, Raised Beds, Tool Shed, Yard
Garage Attached
Garage Spaces 1.0
View Y/N false
Roof Type Composition
Parking Type Driveway, On Street
Garage Yes
Building
Lot Description Level, Private
Story 1
Sewer Public Sewer
Water Public Water
Level or Stories 1
New Construction No
Schools
Elementary Schools Sitton
Middle Schools George
High Schools Roosevelt
Others
Senior Community No
Acceptable Financing Cash, Conventional
Listing Terms Cash, Conventional
Read Less

GET MORE INFORMATION






