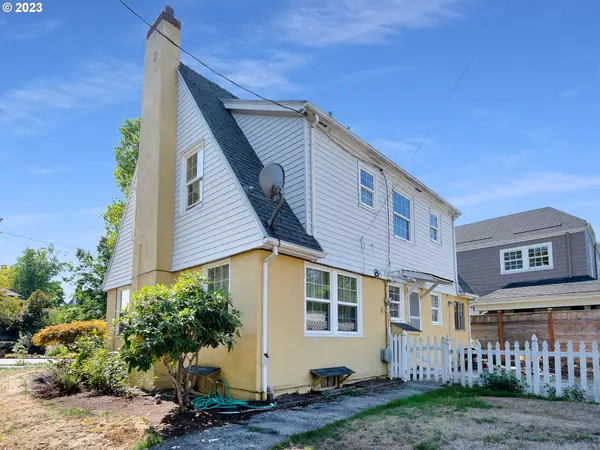Bought with Redfin
For more information regarding the value of a property, please contact us for a free consultation.
2333 NE ALAMEDA ST Portland, OR 97212
Want to know what your home might be worth? Contact us for a FREE valuation!

Our team is ready to help you sell your home for the highest possible price ASAP
Key Details
Sold Price $715,000
Property Type Single Family Home
Sub Type Single Family Residence
Listing Status Sold
Purchase Type For Sale
Square Footage 2,540 sqft
Price per Sqft $281
Subdivision Alameda Park
MLS Listing ID 23092887
Sold Date 01/05/24
Style English
Bedrooms 3
Full Baths 2
HOA Y/N No
Year Built 1925
Annual Tax Amount $9,409
Tax Year 2022
Lot Size 5,227 Sqft
Property Description
Welcome to a piece of Portland's history and first time on the market in 63 years. Nestled in one of Portland's most coveted neighborhoods, this timeless residence, built in 1924, will be 100 next year and is in need of some updates. This English Fixer has big open rooms, hardwood floors throughout, a primary suite upstairs, a large kitchen with eat area and a finished basement with tall ceilings and enough room to be reconfigured and converted into an ADU. New windows have been added throughout the home and make the interior light and bright. This home sits on a prime NE corner lot with backyard and patio space waiting for a new vision that would compliment the homes gorgeous architectural lines. The detached oversized garage sits at the back of the lot and would be a great location for an ADU. You are sure to be charmed by this piece of Portland's history.
Location
State OR
County Multnomah
Area _142
Rooms
Basement Partially Finished
Interior
Interior Features Ceiling Fan, Hardwood Floors, Tile Floor, Vinyl Floor, Wallto Wall Carpet, Wood Floors
Heating Forced Air
Cooling Air Conditioning Ready
Fireplaces Number 2
Fireplaces Type Gas, Insert
Appliance Dishwasher, Free Standing Range, Free Standing Refrigerator
Exterior
Exterior Feature Fenced, Patio, Porch, Public Road, Yard
Parking Features Detached, Oversized
Garage Spaces 1.0
View Y/N false
Roof Type Composition
Garage Yes
Building
Lot Description Corner Lot, Level
Story 3
Foundation Concrete Perimeter
Sewer Public Sewer
Water Public Water
Level or Stories 3
New Construction No
Schools
Elementary Schools Sabin
Middle Schools Harriet Tubman
High Schools Grant
Others
Senior Community No
Acceptable Financing Cash, Conventional
Listing Terms Cash, Conventional
Read Less






