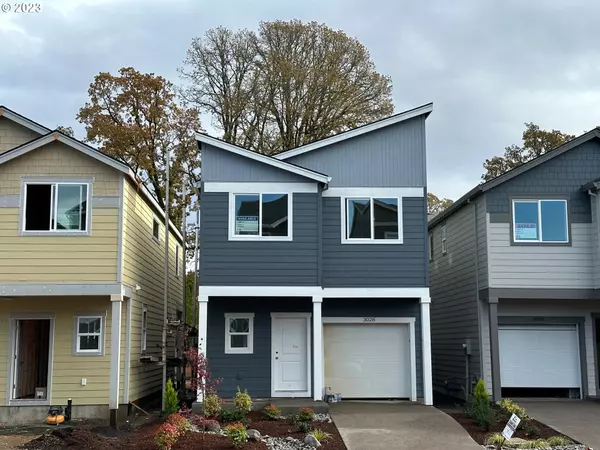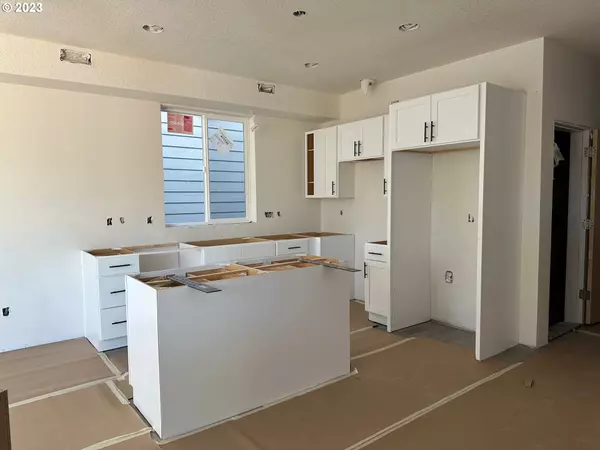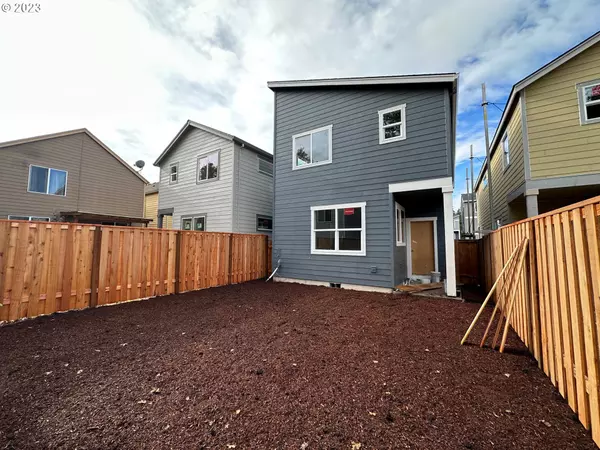Bought with Keller Williams Sunset Corridor
For more information regarding the value of a property, please contact us for a free consultation.
3028 SW 173rd AVE #Lot17 Beaverton, OR 97003
Want to know what your home might be worth? Contact us for a FREE valuation!

Our team is ready to help you sell your home for the highest possible price ASAP
Key Details
Sold Price $529,950
Property Type Single Family Home
Sub Type Single Family Residence
Listing Status Sold
Purchase Type For Sale
Square Footage 1,592 sqft
Price per Sqft $332
Subdivision Trillium Woods
MLS Listing ID 23573904
Sold Date 12/13/23
Style Stories2, Contemporary
Bedrooms 3
Full Baths 2
Condo Fees $55
HOA Fees $55/mo
HOA Y/N Yes
Year Built 2023
Property Description
FALL SAVINGS EVENT: limited time seller credit of $20,000 towards buyer closing costs, prepaids, and/or rate buydown! New desirable 2-story plan in Trillium Woods by local builder Sage Built Homes! Completion is Dec. 2023. Brand New 39 Lot Neighborhood with contemporary floor plans & finishes. Ask agent(s) about rate buydown options & incentives with preferred lenders. Model Home (Lot 29) is open Friday-Monday. Navigate to 3033 SW 173rd Ave. Broadway A Plan features open concept gourmet kitchen & dining. Great Room with tile fireplace & access to covered deck. Island kitchen with stainless steel gas appliances & slab countertops. Owner's suite includes walk in shower, large closet and dual vanity. Upstairs laundry room & 2 additional bedrooms. Extra deep attached 1-car garage. Level & spacious over 35' fully fenced backyard. Pictures of model home (plan and finishes vary). Digital Brochure:https://bit.ly/TrilliumWoods
Location
State OR
County Washington
Area _150
Rooms
Basement Crawl Space
Interior
Interior Features High Ceilings, Laminate Flooring, Vinyl Floor, Wallto Wall Carpet
Heating Forced Air95 Plus
Cooling Air Conditioning Ready
Fireplaces Number 1
Fireplaces Type Electric
Appliance Dishwasher, Disposal, Free Standing Range, Gas Appliances, Island, Microwave, Pantry, Plumbed For Ice Maker, Stainless Steel Appliance, Tile
Exterior
Exterior Feature Fenced, Patio, Yard
Parking Features Attached, ExtraDeep
Garage Spaces 1.0
View Y/N false
Roof Type Composition
Garage Yes
Building
Lot Description Level
Story 2
Foundation Concrete Perimeter
Sewer Public Sewer
Water Public Water
Level or Stories 2
New Construction Yes
Schools
Elementary Schools Beaver Acres
Middle Schools Meadow Park
High Schools Aloha
Others
Senior Community No
Acceptable Financing Cash, Conventional, FHA, VALoan
Listing Terms Cash, Conventional, FHA, VALoan
Read Less






