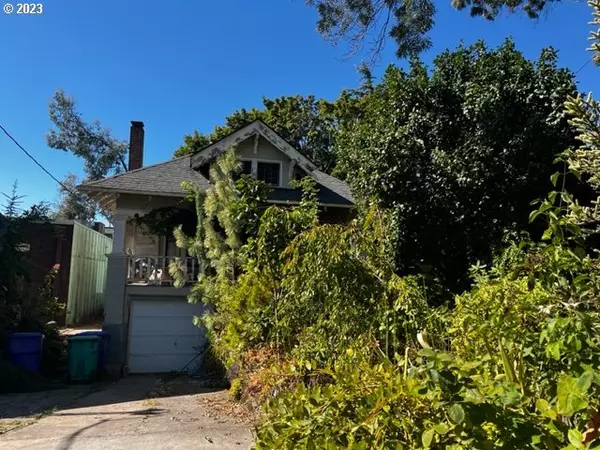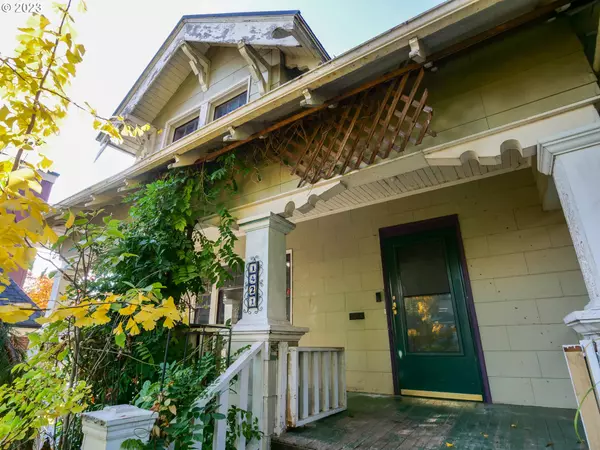Bought with Lovejoy Real Estate
For more information regarding the value of a property, please contact us for a free consultation.
1421 SE 51ST AVE Portland, OR 97215
Want to know what your home might be worth? Contact us for a FREE valuation!

Our team is ready to help you sell your home for the highest possible price ASAP
Key Details
Sold Price $425,000
Property Type Single Family Home
Sub Type Single Family Residence
Listing Status Sold
Purchase Type For Sale
Square Footage 1,992 sqft
Price per Sqft $213
Subdivision Mt Tabor
MLS Listing ID 23599295
Sold Date 12/15/23
Style Bungalow, Craftsman
Bedrooms 2
Full Baths 1
HOA Y/N No
Year Built 1911
Annual Tax Amount $5,961
Tax Year 2023
Lot Size 3,484 Sqft
Property Description
Opportunity knocks on this Mt Tabor Craftsman bungalow in need of a creative loving touch. Classic features are still intact from the fully covered front porch to the tile masonry fireplace with built-in bookshelves & side windows this home can be a shining star for someone with vision. The attic space is partially floored & awaits remodeling for additional living space and is not included in the published square footage. The basement has high ceilings and access to the tuck-under garage, as well as an outside entry from the backyard. Close to Mt Tabor Park and all things Hawthorne. Walk Score 91, Bike Score 99 [Home Energy Score = 1. HES Report at https://rpt.greenbuildingregistry.com/hes/OR10223524]
Location
State OR
County Multnomah
Area _143
Zoning R2.5
Rooms
Basement Unfinished
Interior
Interior Features Hardwood Floors, Wood Floors
Heating Forced Air, Forced Air90
Cooling None
Fireplaces Number 1
Fireplaces Type Wood Burning
Appliance Dishwasher
Exterior
Exterior Feature Fenced, Porch, Storm Door, Yard
Parking Features TuckUnder
Garage Spaces 1.0
View Y/N false
Roof Type Composition
Garage Yes
Building
Lot Description Level
Story 3
Foundation Concrete Perimeter
Sewer Public Sewer
Water Public Water
Level or Stories 3
New Construction No
Schools
Elementary Schools Glencoe
Middle Schools Mt Tabor
High Schools Franklin
Others
Senior Community No
Acceptable Financing Cash, Conventional, Rehab
Listing Terms Cash, Conventional, Rehab
Read Less






