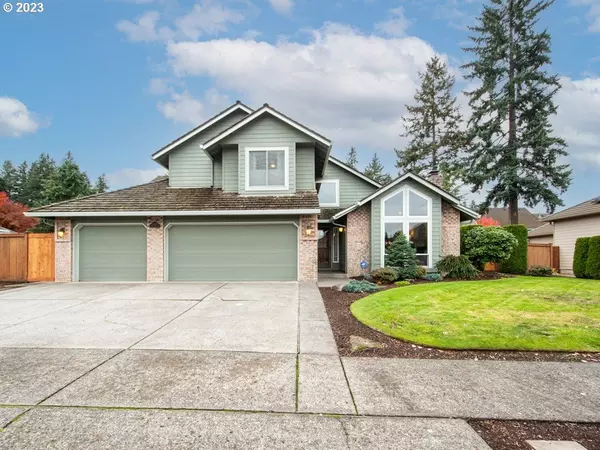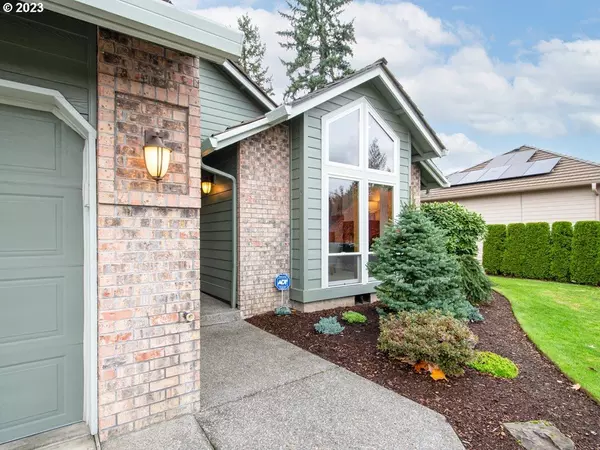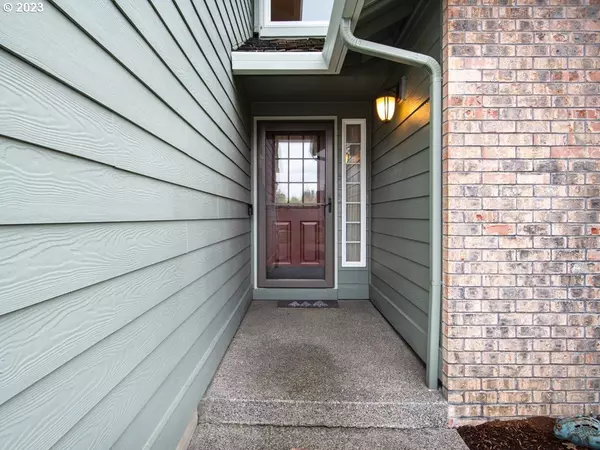Bought with Premiere Property Group, LLC
For more information regarding the value of a property, please contact us for a free consultation.
1408 NE 152ND AVE Vancouver, WA 98684
Want to know what your home might be worth? Contact us for a FREE valuation!

Our team is ready to help you sell your home for the highest possible price ASAP
Key Details
Sold Price $725,000
Property Type Single Family Home
Sub Type Single Family Residence
Listing Status Sold
Purchase Type For Sale
Square Footage 2,800 sqft
Price per Sqft $258
Subdivision First Place
MLS Listing ID 23364750
Sold Date 12/13/23
Style Stories2, Traditional
Bedrooms 3
Full Baths 2
HOA Y/N No
Year Built 1990
Annual Tax Amount $6,003
Tax Year 2023
Lot Size 10,454 Sqft
Property Description
Gorgeous home in desirable First Place neighborhood. Warm and inviting from the moment you step inside, you'll find a formal living room with gas fireplace, large windows, skylights & vaulted ceilings. Updated kitchen has a huge island with eat bar, tile backsplash, granite counters, stainless steel appliances & lots of storage. Family room, formal dining, office/den, spacious laundry plus a bonus/flex room on the main. Upstairs you'll find the primary suite with updated bathroom, tile shower, dual sinks & jetted Jacuzzi tub. Two bedrooms down the hall share an updated jack & jill bathroom, each with their own private sinks. You'll find this home has a great floorplan & has been immaculately maintained. Outside you'll find a pristine fenced backyard that's functional, yet peaceful. Relax under the covered patio with cedar finished ceiling, fan & lighting. The yard also features luscious landscaping, raised garden beds, rain barrel, a toolshed, and best of all, its private! This home is centrally located close to restaurants, shopping, parks, schools & more. Truly a one-of-a-kind home that shows pride of ownership inside & out.
Location
State WA
County Clark
Area _22
Rooms
Basement Crawl Space
Interior
Interior Features Ceiling Fan, Garage Door Opener, Granite, High Ceilings, Jetted Tub, Laundry, Plumbed For Central Vacuum, Sprinkler, Tile Floor, Vaulted Ceiling, Vinyl Floor, Wallto Wall Carpet, Wood Floors
Heating Forced Air
Cooling Central Air
Fireplaces Number 1
Fireplaces Type Gas
Appliance Dishwasher, Disposal, Down Draft, Free Standing Gas Range, Free Standing Range, Granite, Island, Microwave, Plumbed For Ice Maker, Stainless Steel Appliance, Tile
Exterior
Exterior Feature Covered Patio, Fenced, Garden, Rain Garden, Raised Beds, Sprinkler, Tool Shed, Yard
Parking Features Attached, Oversized
Garage Spaces 3.0
View Y/N false
Roof Type Shake
Garage Yes
Building
Lot Description Level
Story 2
Foundation Concrete Perimeter
Sewer Public Sewer
Water Public Water
Level or Stories 2
New Construction No
Schools
Elementary Schools Hearthwood
Middle Schools Cascade
High Schools Evergreen
Others
Senior Community No
Acceptable Financing Cash, Conventional, FHA, VALoan
Listing Terms Cash, Conventional, FHA, VALoan
Read Less






