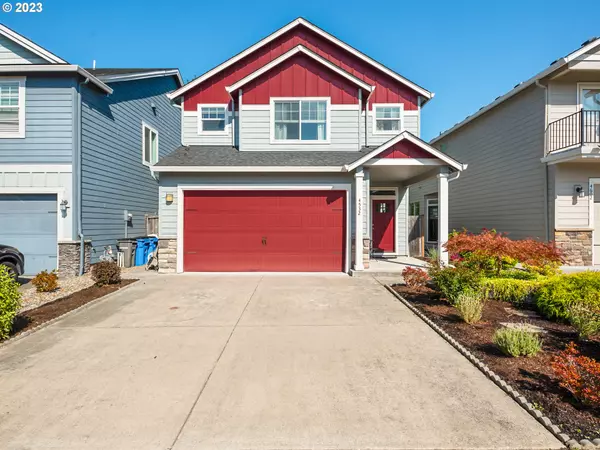Bought with Knipe Realty ERA Powered
For more information regarding the value of a property, please contact us for a free consultation.
4532 NE 93RD ST Vancouver, WA 98665
Want to know what your home might be worth? Contact us for a FREE valuation!

Our team is ready to help you sell your home for the highest possible price ASAP
Key Details
Sold Price $489,000
Property Type Single Family Home
Sub Type Single Family Residence
Listing Status Sold
Purchase Type For Sale
Square Footage 2,108 sqft
Price per Sqft $231
Subdivision Ridgeview
MLS Listing ID 23513228
Sold Date 11/30/23
Style Stories2, Traditional
Bedrooms 3
Full Baths 2
Condo Fees $60
HOA Fees $20/qua
HOA Y/N Yes
Year Built 2013
Annual Tax Amount $4,074
Tax Year 2023
Lot Size 3,049 Sqft
Property Description
NEW PRICE! Welcome to this move-in ready, low maintenance home. Backing a green space, you'll enjoy a view of trees from the kitchen and great room. The front yard is freshly and thoughtfully landscaped with no mowing needed anywhere and a Rainbird sprinkler system in both the front and back. When originally built, the sellers selected many convenient upgrades including engineered hardwood throughout main level, additional lighting, solid wood shelving in closets and pantry, upgraded blinds, fully trimmed windows, and ceiling fans in all bedrooms. The kitchen affords a large pantry, granite counters, stainless steel appliances, soft close drawers, and under-cabinet lighting. The home also offers spacious bedrooms, Nest thermostat and Ethernet throughout the home. This exceptionally maintained and "lightly lived in" home with a peaceful, neutral interior color palette will allow you to move right in and enjoy your lifestyle. It is also conveniently located to services.
Location
State WA
County Clark
Area _42
Zoning R-18
Rooms
Basement Crawl Space
Interior
Interior Features Ceiling Fan, Engineered Hardwood, Garage Door Opener, Granite, High Ceilings, Laundry, Tile Floor, Wallto Wall Carpet
Heating Forced Air
Cooling Central Air
Fireplaces Type Gas
Appliance Dishwasher, Disposal, E N E R G Y S T A R Qualified Appliances, Free Standing Gas Range, Free Standing Refrigerator, Granite, Island, Microwave, Pantry, Range Hood, Stainless Steel Appliance, Tile
Exterior
Exterior Feature Fenced, Sprinkler, Yard
Parking Features Attached
Garage Spaces 2.0
View Y/N true
View Pond, Trees Woods
Roof Type Composition
Garage Yes
Building
Lot Description Level
Story 2
Foundation Concrete Perimeter
Sewer Public Sewer
Water Public Water
Level or Stories 2
New Construction No
Schools
Elementary Schools Pleasant Valley
Middle Schools Pleasant Valley
High Schools Prairie
Others
Senior Community No
Acceptable Financing Cash, Conventional, FHA, VALoan
Listing Terms Cash, Conventional, FHA, VALoan
Read Less






