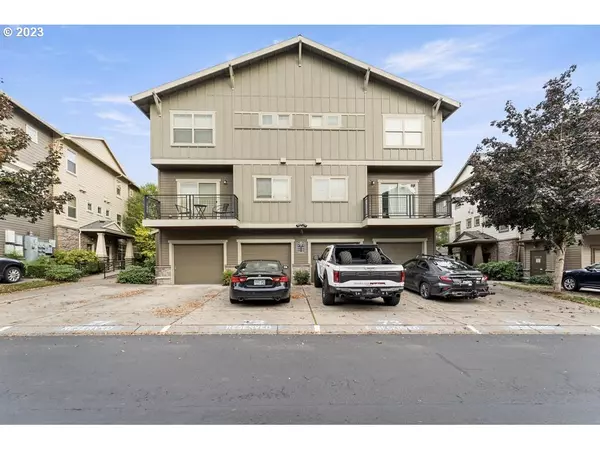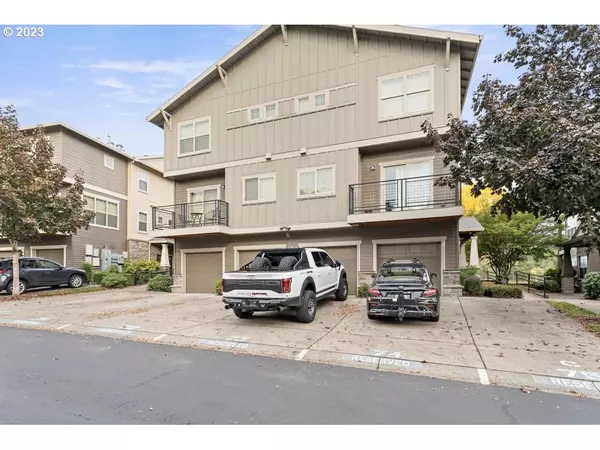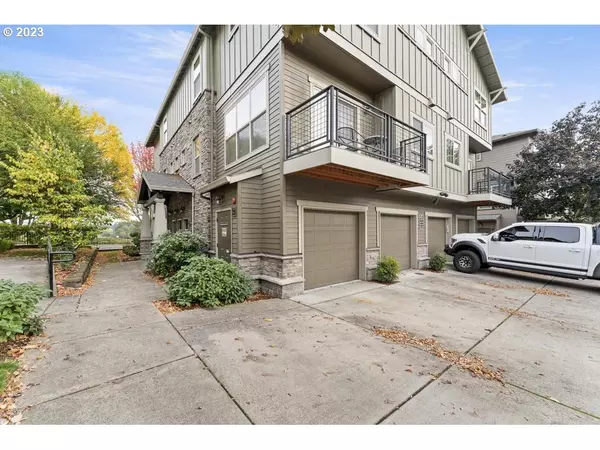Bought with Keller Williams PDX Central
For more information regarding the value of a property, please contact us for a free consultation.
660 NE Adwick DR Hillsboro, OR 97006
Want to know what your home might be worth? Contact us for a FREE valuation!

Our team is ready to help you sell your home for the highest possible price ASAP
Key Details
Sold Price $265,000
Property Type Condo
Sub Type Condominium
Listing Status Sold
Purchase Type For Sale
Square Footage 710 sqft
Price per Sqft $373
Subdivision Cpo 7 Sunset West/ Rock Creek
MLS Listing ID 23450691
Sold Date 11/14/23
Style Craftsman
Bedrooms 2
Full Baths 1
Condo Fees $328
HOA Fees $328/mo
HOA Y/N Yes
Year Built 2007
Annual Tax Amount $2,410
Tax Year 2022
Property Description
Step into this charming ground floor condo at Arbor Crossing, where natural light floods the open and airy interior. The recently updated vinyl floors add a contemporary touch, enhancing the overall appeal of the space. From the moment you enter, you'll appreciate the seamless flow of the open floor plan, providing endless possibilities for arranging your living area.One of the highlights of this condo is the private covered patio at the rear of the unit, offering a serene outdoor retreat.Deeded parking spot included and easy access to the nearby MAX stop for hassle-free commuting. This property comes with an all-inclusive HOA that covers a wide range of amenities and services, including access to a gym, clubhouse, and a sparkling pool. Additionally, the HOA takes care of internet, water, sewer, garbage, and exterior maintenance, allowing for a worry-free living experience.With an affordable price point for this sought-after area, this condo offers a compelling opportunity for those seeking a comfortable and well-maintained living space at Arbor Crossing.
Location
State OR
County Washington
Area _152
Zoning RCON
Rooms
Basement Other
Interior
Interior Features High Speed Internet, Laundry, Vinyl Floor, Washer Dryer
Heating Zoned
Cooling Wall Unit
Appliance Dishwasher, Disposal, Free Standing Range, Free Standing Refrigerator, Microwave
Exterior
Exterior Feature Covered Patio
Parking Features Available
View Y/N true
View Trees Woods
Roof Type Composition
Garage Yes
Building
Story 1
Foundation Slab
Sewer Public Sewer
Water Public Water
Level or Stories 1
New Construction No
Schools
Elementary Schools Mckinley
Middle Schools Five Oaks
High Schools Westview
Others
Senior Community No
Acceptable Financing Cash, Conventional, FHA, VALoan
Listing Terms Cash, Conventional, FHA, VALoan
Read Less






